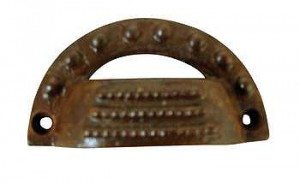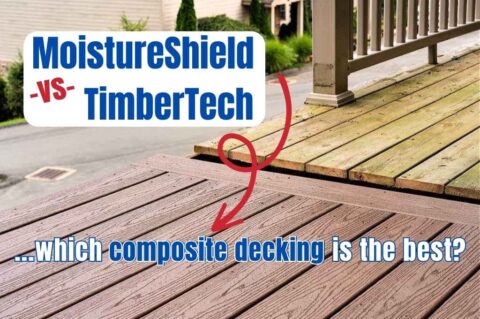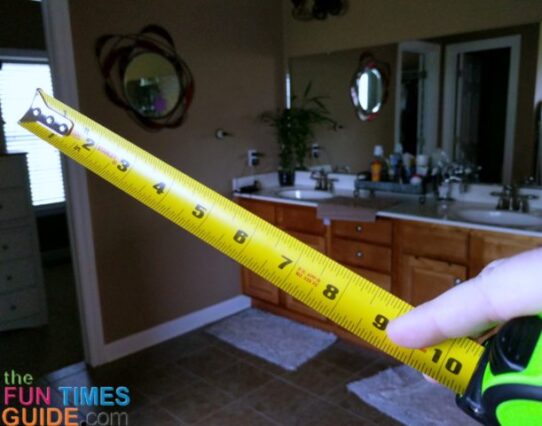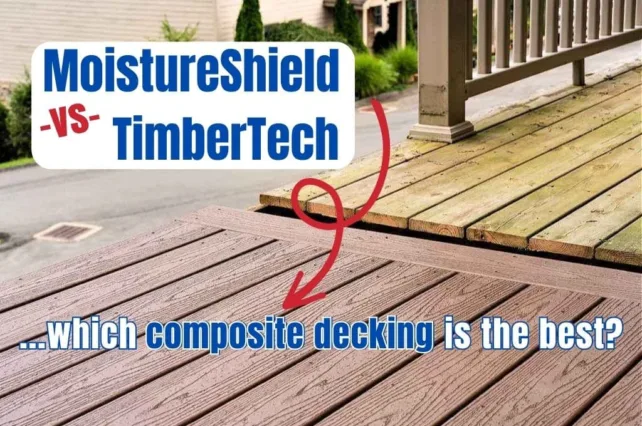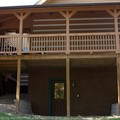 Yesterday I met with a rep from Undercover Systems… again. Usually, I’ve just run into them here & there at conventions and trade shows. But this time one of the reps happened to be in Nashville. He traveled from Chattanooga to follow-up with a handful of potential customers here.
Yesterday I met with a rep from Undercover Systems… again. Usually, I’ve just run into them here & there at conventions and trade shows. But this time one of the reps happened to be in Nashville. He traveled from Chattanooga to follow-up with a handful of potential customers here.
I have to say, I really like this company. They’re no-pressure, honest & upfront.
Here are the details of what it would take (and what it would cost) to install underdecking on our new log home…
Undercover System’s Estimate
On our log home, there are 5 potential areas where we might like to install underdecking.
The quote I received applies to each of these areas:
 a 99 square-foot porch
a 99 square-foot porch
 a 131 square-foot porch
a 131 square-foot porch
 a 252 square-foot deck
a 252 square-foot deck
 … and another level of porches that are an exact duplicate of the 99 sq.ft. and 131 sq.ft. porches above
… and another level of porches that are an exact duplicate of the 99 sq.ft. and 131 sq.ft. porches above
The cost breakdown:
Solid white underdecking is $13/SF
Colors are $14/SF
Woodgrain (in white or another color) is $15/SF
If you have ceiling fans/lights, they charge $50 each to install the special fan bracket to the underdecking (…or $125 instead if you want them to actually install your fan and the necessary bracket; add another $150 if you want them to supply the ceiling fan & light kit).
If you have a porch swing, they charge $135 to install the necessary support bracket (…per swing).
They have a $2,000 minimum requirement. One medium-sized porch alone (16′ x 8′) doesn’t reach that amount.
Shipping & installation runs $300-$500, depending on how far they have to travel (…in the Nashville area, it’s a flat $500).
Now, here’s how that all breaks down with regard to the different porches & decks on our log home…
I asked him to give me 2 quotes:
- One for the 2 covered porches upstairs (because the price would be the same if we decided to do the two exact duplicate porches downstairs) — a total of 230 square feet.
Estimate: $4,000 (x2 if we choose to install underdecking to the identical porches downstairs) - And one for the uncovered deck on the main level that serves as a roof for the walk-out basement area — a total of 252 square feet.
Estimate: $4,200
Each of those prices is for Tan colored underdecking and Solid (not woodgrain) panels. The price also includes shipping, installation & all of the necessary brackets for ceiling fans.
Where We’re Most Likely To Use Underdecking
When we first started tossing about the idea of whether or not to use underdecking, we had several decks (rather than porches) proposed for our log home.
But, as it turns out, we have decided to turn all but one of our decks into porches. That means, there’s little to no chance of water dripping down from above on any of our porch furniture anymore (but that’s not why we did it).
The decks & patios on our log home look something like this…
Starting with the upstairs (2nd floor level), we have two 8-foot porches. Below those, we have two 8-foot porches that are identical to the ones above them. Also on this level, there is one 10-foot deck that is completely uncovered. At the walk-out basement, we have two 8-foot covered patios on either side of a 10-foot covered patio. This 10-foot covered patio is the only outdoor space on our home that is not covered on the level above it.
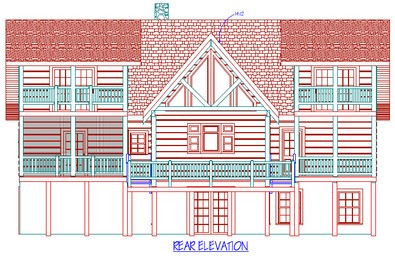
Since the roof on each of the porches mentioned above will be sufficient enough to keep water from dripping down onto the areas below, we have alleviated the need for underdecking on the 430 square feet of porch space. However, the rep thought we might really appreciate the “look” of underdecking in those spaces — if we had room in the budget, that is. So now, it just comes down to aesthetics in those areas. We’ll see what the budget allows…
The only area that remains uncovered and is therefore the only spot we would consider applying underdecking to at this point is the 10′ x 25′ deck that extends off the kitchen at the home’s first level. Since it’s only a deck and not a porch, the space below it (at the walk-out basement level) will not be protected from overhead rain & water.
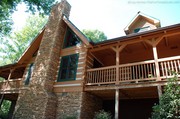 So the real question is… will that area below the cool (huge!) deck be utilized enough to warrant installing underdecking there? Or, will our 4 other (completely dry) porch areas be where we choose to spend most of our time instead? Not to mention all the time that will be spent enjoying the deck itself (on the top side, that is).
So the real question is… will that area below the cool (huge!) deck be utilized enough to warrant installing underdecking there? Or, will our 4 other (completely dry) porch areas be where we choose to spend most of our time instead? Not to mention all the time that will be spent enjoying the deck itself (on the top side, that is).
I can’t help but think that underdecking is more of a luxury at this point. We have simply designed our house in such a way that it’s no longer a necessity.
More About Undercover Systems
Here are a few things I forgot to include in the first article I wrote about underdecking. These are things that I’ve learned about Undercover Systems in the course of talking with two of their reps from Tennessee… several times now.
- Reps from Undercover Systems say that any product that is safe to use for cleaning your deck will not hurt the underdecking system. If it’s good enough for your deck, then it’s good enough for the underdeck.
- It’s not a problem at all to incorporate lights and fans into the underdecking. Simply have them “roughed-in” by an electrician ahead of time.
- They offer a full lifetime warranty. However they must be the ones to do the installation in order for the warranty to be valid.
- If you’re in the process of building a home, your best bet is to not adhere a product to any walkout basement walls & columns (like stonework, log siding, vinyl siding, etc.) until after they’ve installed the underdecking. That way, they’ve got the most room to work and they are able to secure the underdecking product directly onto the walls of your home. This is important.
- It takes them 1-3 days to completely install the Undercover Systems product (…typically 1 day for every 300 square feet of underdecking).
- Hairpin turns and steep hills onto the property should not be a problem for them. They use an 18-foot car hauler to transport and deliver the underdecking equipment.
- They reminded me that if cost is a factor, you could always do one deck now and another later. Or maybe just do one “level” of porches now, and the remaining upper (or lower) level at a future date.
- They said the 3 main reasons people give for wanting underdecking:
1) to keep the space dry
2) to avoid the look of standard trusses overhead on your porches
3) to stop the “green grunge” which occurs after repeated rain drips from overhead decks - Also… adding underdecking to the overhead space on a walkout basement actually increases your home’s value. Why? Because walkout basements are typically considered “decks”. But once you add the underdecking, they become porches, and a porch increases the value of your home more than a deck does.
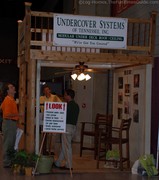
We’ve gone through the entire process of designing and planning every single detail of our dream log home! We have the blueprints… and the land… and the contractor… and the goal for our log cabin home to be our retirement home. Before you build (or buy) a log home, I have a slew of helpful tips for you — to plan, design, build, decorate, and maintain your very own rustic modern log home. When I’m not fine-tuning the log home of my dreams, you’ll find me at the corner of Good News & Fun Times as publisher of The Fun Times Guide (32 fun & helpful websites). To date, I’ve written nearly 300 articles for current and future log home owners on this site! Many of them have over 50K shares.

