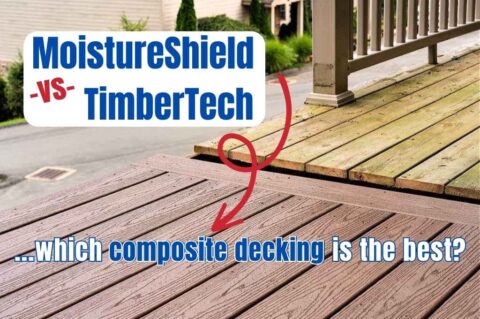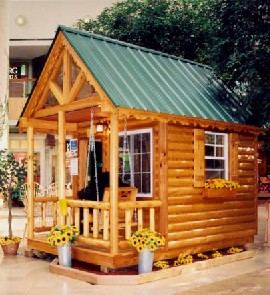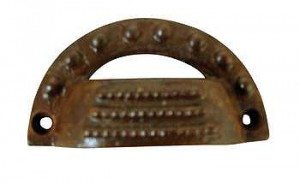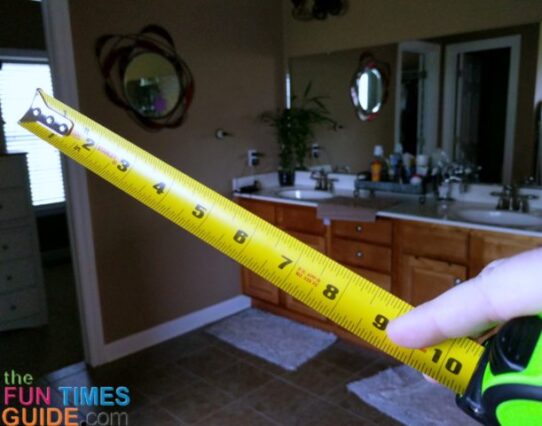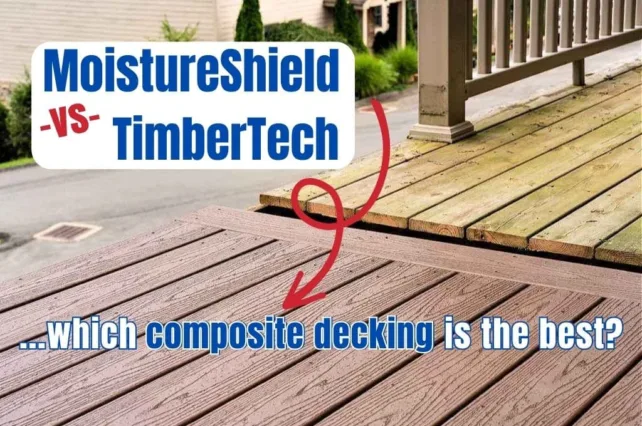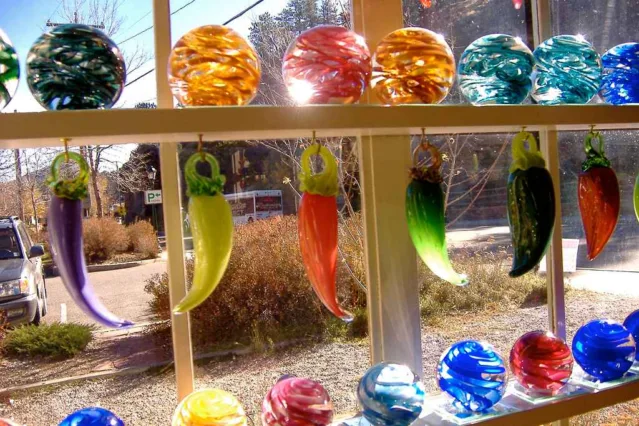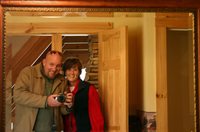 My motto has always been: Change Is Good. But never has that seemed more true than now.
My motto has always been: Change Is Good. But never has that seemed more true than now.
You see, it’s been about 2 years since we started the process of building our log home. We had the land picked out, the bank picked out, the GC picked out, the builder picked out, the logs picked out, the floorplan designed the way we wanted it, and we even started clearing the land.
Then why isn’t our log home done yet? Why haven’t we even raised the first log yet?
We’ve been forced into a slight holding pattern right now due to all the banking & loan issues going on these days. Now is not a good time to get money — especially large amounts of money.. Especially for home loans.
So, we are simply in the wrong place at the wrong time, I guess. And we have to wait it out a little longer until banks are willing to lend money like normal again.
In Everything Bad, There Is Something Good
Fortunately, this gives us plenty of time to take a step back and reflect on where we are and how we got here — in terms of planning and building our new log home. And I have to say, I’m honestly quite glad that the process of getting everything in order to build our log home has taken so long this far.
What I mean is…
If we had built right away (back in August of 2006), and gone with our first gut instincts on the details including:
- where to build
- what we want the house to look like
- where we want the windows
- …etc, etc. etc.
Then we wouldn’t have truly ended up with the log home of our dreams! (Which is right around the corner… I’m sure of it.)
The Up Side Of Down
Yep, I’m actually thankful for the fact that we’ve gone about this whole log home building process pretty much backwards — way out of sync with the way that most people build their homes.
But not only that. I’m truly thankful for all of the delays and hang-ups and hoops that we’ve had to jump through along the way.
I know, that’s hard to believe… but it’s true. Because if we hadn’t spent the last 2 years going through all of these ups & downs and twists & turns, then we wouldn’t be nearly as confident about the intricate details of our log home as we are now. And we would’ve just gone with our first best guess when it came to designing our log home. Chances are, we would have then regretted a few of our decisions.
But now, we’ve had so much time to explore the many choices which pertain to homebuilding in general, and building log homes in particular, that we have a much clearer idea of what we really want and need.
We’ve Had A Change Of Heart…
To give you some idea of what I’m talking about, here are just some of the things we’ve changed our mind about after taking the time to better educate ourselves:
![]() We switched from a D-log to a "square" log (…a 6×12 flat log) for the entire makeup of our home.
We switched from a D-log to a "square" log (…a 6×12 flat log) for the entire makeup of our home.
![]() We changed our mind about where we wanted to live — we started out planning to build on Dale Hollow Lake, but we feel much happier about our decision to build here in Williamson county instead.
We changed our mind about where we wanted to live — we started out planning to build on Dale Hollow Lake, but we feel much happier about our decision to build here in Williamson county instead.
![]() We knew all along that we wanted wide-plank, variable-width flooring. The kicker: we thought wanted it to be darker than most people typically choose for their hardwood floors. However, we recently changed our mind on this, and we are now in search of a much lighter color that will more closely match our light-colored pine log walls.
We knew all along that we wanted wide-plank, variable-width flooring. The kicker: we thought wanted it to be darker than most people typically choose for their hardwood floors. However, we recently changed our mind on this, and we are now in search of a much lighter color that will more closely match our light-colored pine log walls.
![]() We initially thought that solid hardwood flooring was the only way to go — especially in a log home that’s 100% wood. It didn’t make sense not to install anything other than solid wood flooring. But we’ve since come to grips with the fact that engineered flooring might be a wise choice for a number of reasons. Our ultimate decision will ultimately be made on-the-spot, based on what we find when we’re at that stage of the game.. We could go either way at this point and will probably go with "the best quality for the best pricel".
We initially thought that solid hardwood flooring was the only way to go — especially in a log home that’s 100% wood. It didn’t make sense not to install anything other than solid wood flooring. But we’ve since come to grips with the fact that engineered flooring might be a wise choice for a number of reasons. Our ultimate decision will ultimately be made on-the-spot, based on what we find when we’re at that stage of the game.. We could go either way at this point and will probably go with "the best quality for the best pricel".
![]() We researched, and double researched, and triple researched composite decking for the porches and decks of our log home. At first, we truly had to talk ourselves into it. Lo and behold, once we did… we changed our minds again and decided to stay true to a log home and stick with wood planks for our decks & porches, rather than composite ones. It simply looks more natural — especially when your butting them up next to a log home.
We researched, and double researched, and triple researched composite decking for the porches and decks of our log home. At first, we truly had to talk ourselves into it. Lo and behold, once we did… we changed our minds again and decided to stay true to a log home and stick with wood planks for our decks & porches, rather than composite ones. It simply looks more natural — especially when your butting them up next to a log home.
![]() Early on, we thought we wanted a french door refrigerator, with the freezer on the bottom. But after some research, we’re thinking we’ll probably stick with the fridge that has treated us well so far… the side-by-side GE Profile refrigerator. (Or one that’s similar.) Here’s why.
Early on, we thought we wanted a french door refrigerator, with the freezer on the bottom. But after some research, we’re thinking we’ll probably stick with the fridge that has treated us well so far… the side-by-side GE Profile refrigerator. (Or one that’s similar.) Here’s why.
![]() After seeing the prairie-style windows in Matt & April’s log home ages ago, we’ve always thought we wanted them in our log home, too. So we actually went through 3 rounds of window quotes (after we rearranged the sizes & placement of the windows in our log home for the umpteenth time). And we priced the prairie style windows each time. After all that, we’ve now decided that we just want plain ‘ol windows without any window panes in the glass.
After seeing the prairie-style windows in Matt & April’s log home ages ago, we’ve always thought we wanted them in our log home, too. So we actually went through 3 rounds of window quotes (after we rearranged the sizes & placement of the windows in our log home for the umpteenth time). And we priced the prairie style windows each time. After all that, we’ve now decided that we just want plain ‘ol windows without any window panes in the glass.
![]() I can’t tell you how many times we fluctuated between "traditional log home" styles to "Craftsman style" to a "non-traditional log home" look, overall. For example, one non-traditional idea was to stain our logs a sage green color, or maybe gray or something other than the shades of brown and orangish yellow color that you see on most of the log homes around here. To be honest, we’re still up in the air on this one. We’re waiting to see color samples from another stain company, so we’ll have something to compare our Permachink color samples with. Then, we’ll go with whichever has the stain color we like best.
I can’t tell you how many times we fluctuated between "traditional log home" styles to "Craftsman style" to a "non-traditional log home" look, overall. For example, one non-traditional idea was to stain our logs a sage green color, or maybe gray or something other than the shades of brown and orangish yellow color that you see on most of the log homes around here. To be honest, we’re still up in the air on this one. We’re waiting to see color samples from another stain company, so we’ll have something to compare our Permachink color samples with. Then, we’ll go with whichever has the stain color we like best.
![]() We went back & forth a few times on exterior doors, too. I mean, whether we ultimately go "Craftsman style" with the majority of home features or not, we are 100% certain that we’re going to have a Craftsman style front entry door. However, the other doors are still a bit more up in the air. Just when we think we’ve got our favorites all picked out, we find another company that has a great looking door. So that roller-coaster ride has been interesting. Fortunately, we have more options than we need, and we’d ultimately be happy with any of them.
We went back & forth a few times on exterior doors, too. I mean, whether we ultimately go "Craftsman style" with the majority of home features or not, we are 100% certain that we’re going to have a Craftsman style front entry door. However, the other doors are still a bit more up in the air. Just when we think we’ve got our favorites all picked out, we find another company that has a great looking door. So that roller-coaster ride has been interesting. Fortunately, we have more options than we need, and we’d ultimately be happy with any of them.
![]() Just the same, the size of the front door has flip-flopped several times between the wider-than-normal 42-inch door and the standard door size of 36 inches. You see, we’d like our entrance to look slightly different than the norm. So our first thought was to go wider (…which also makes it easier to get furniture & equipment in and out). But with that comes hinge & weight issues, particularly if the door is used a lot. Again, this one will be a last-minute decision for us. We have our favorites picked out in both sizes.
Just the same, the size of the front door has flip-flopped several times between the wider-than-normal 42-inch door and the standard door size of 36 inches. You see, we’d like our entrance to look slightly different than the norm. So our first thought was to go wider (…which also makes it easier to get furniture & equipment in and out). But with that comes hinge & weight issues, particularly if the door is used a lot. Again, this one will be a last-minute decision for us. We have our favorites picked out in both sizes.
![]() When we started this process of building our log home, we almost thought we had to put a metal roof on our log home. "You’ve got to get a metal roof"… "Oh, you’re getting a metal roof, right?"… "Have you picked out your metal roof yet?" That got old fast. Turns out, metal roofs are actually boring and unattractive to us. Plus, they’re so barn-like and they show dust and dirt so easily. Yes, they do have their good points, too. But not enough to sway us to put a metal roof on our log home at this point. We’re looking at some nice architectural shingles which will add a unique dimension and clean look to the home.
When we started this process of building our log home, we almost thought we had to put a metal roof on our log home. "You’ve got to get a metal roof"… "Oh, you’re getting a metal roof, right?"… "Have you picked out your metal roof yet?" That got old fast. Turns out, metal roofs are actually boring and unattractive to us. Plus, they’re so barn-like and they show dust and dirt so easily. Yes, they do have their good points, too. But not enough to sway us to put a metal roof on our log home at this point. We’re looking at some nice architectural shingles which will add a unique dimension and clean look to the home.
![]() Jim’s office originally started out in the guest bedroom, and mine was the small (but desirable) loft space upstairs. But we both work from home full-time, so I’m glad we took a step back and re-thought that idea. We decided to redesign the loft a bit, so now, Jim and I both have a ‘wing’ in the upstairs loft for our offices. Each has a balcony and plenty of windows. As a result, ‘going to work’ will be much more enjoyable for both of us on a daily basis.
Jim’s office originally started out in the guest bedroom, and mine was the small (but desirable) loft space upstairs. But we both work from home full-time, so I’m glad we took a step back and re-thought that idea. We decided to redesign the loft a bit, so now, Jim and I both have a ‘wing’ in the upstairs loft for our offices. Each has a balcony and plenty of windows. As a result, ‘going to work’ will be much more enjoyable for both of us on a daily basis.
![]() As you know, we are dog lovers and we have spent a considerable amount of time trying to find fun, unique, and meaningful ways to incorporate our dogs’ personalities and lifestyles into our log home. Turns out, all of the "spaces" we thought we needed for 2 dogs in the house, now only pertains to one dog. So there is far less to design around — such as the placement of 2 large raised food & water stations, and where to put 2 large dog crates (for 90-lb dogs) in our bedroom. Yes, that was the original plan.
As you know, we are dog lovers and we have spent a considerable amount of time trying to find fun, unique, and meaningful ways to incorporate our dogs’ personalities and lifestyles into our log home. Turns out, all of the "spaces" we thought we needed for 2 dogs in the house, now only pertains to one dog. So there is far less to design around — such as the placement of 2 large raised food & water stations, and where to put 2 large dog crates (for 90-lb dogs) in our bedroom. Yes, that was the original plan.
![]() It is commonly believed that you have to have 2 sinks in the master bathroom. So we initially designed 2 sinks into our new log home bathroom — because this was our dream home and it must have 2 sinks. We deserved 2 sinks, right?. But we’ve never had 2 sinks in our bathroom. And we don’t bump elbows now. And who wants to keep 2 sinks clean all the time anyway? So we ditched that idea. Instead, we put a small sink inside the walk-in spa shower where Jim will do his shaving. (Because all of those small hairs left lying around after shaving are the worst part of keeping our bathroom sink clean.)
It is commonly believed that you have to have 2 sinks in the master bathroom. So we initially designed 2 sinks into our new log home bathroom — because this was our dream home and it must have 2 sinks. We deserved 2 sinks, right?. But we’ve never had 2 sinks in our bathroom. And we don’t bump elbows now. And who wants to keep 2 sinks clean all the time anyway? So we ditched that idea. Instead, we put a small sink inside the walk-in spa shower where Jim will do his shaving. (Because all of those small hairs left lying around after shaving are the worst part of keeping our bathroom sink clean.)
So, What Do I Attribute Most Of These Changes To?
First and foremost: having visited a number of different log homes. It’s not really until you see what something looks like that you can fully appreciate it. And it’s not until you talk to the people who are living with it in their own log homes that you can understand the process they went through in making their decision… and the reasons they chose certain things.
In case you’re wondering… yes, Jim & I tend to take the non-traditional route to most everything we do in life. And building this log home has certainly been no different. We pretty much did everything back-asswards… just because that’s how the cards fell for us.
In the end, we’ll be better log home owners for it. And happier with our choices in the long run.
We’ve gone through the entire process of designing and planning every single detail of our dream log home! We have the blueprints… and the land… and the contractor… and the goal for our log cabin home to be our retirement home. Before you build (or buy) a log home, I have a slew of helpful tips for you — to plan, design, build, decorate, and maintain your very own rustic modern log home. When I’m not fine-tuning the log home of my dreams, you’ll find me at the corner of Good News & Fun Times as publisher of The Fun Times Guide (32 fun & helpful websites). To date, I’ve written nearly 300 articles for current and future log home owners on this site! Many of them have over 50K shares.

