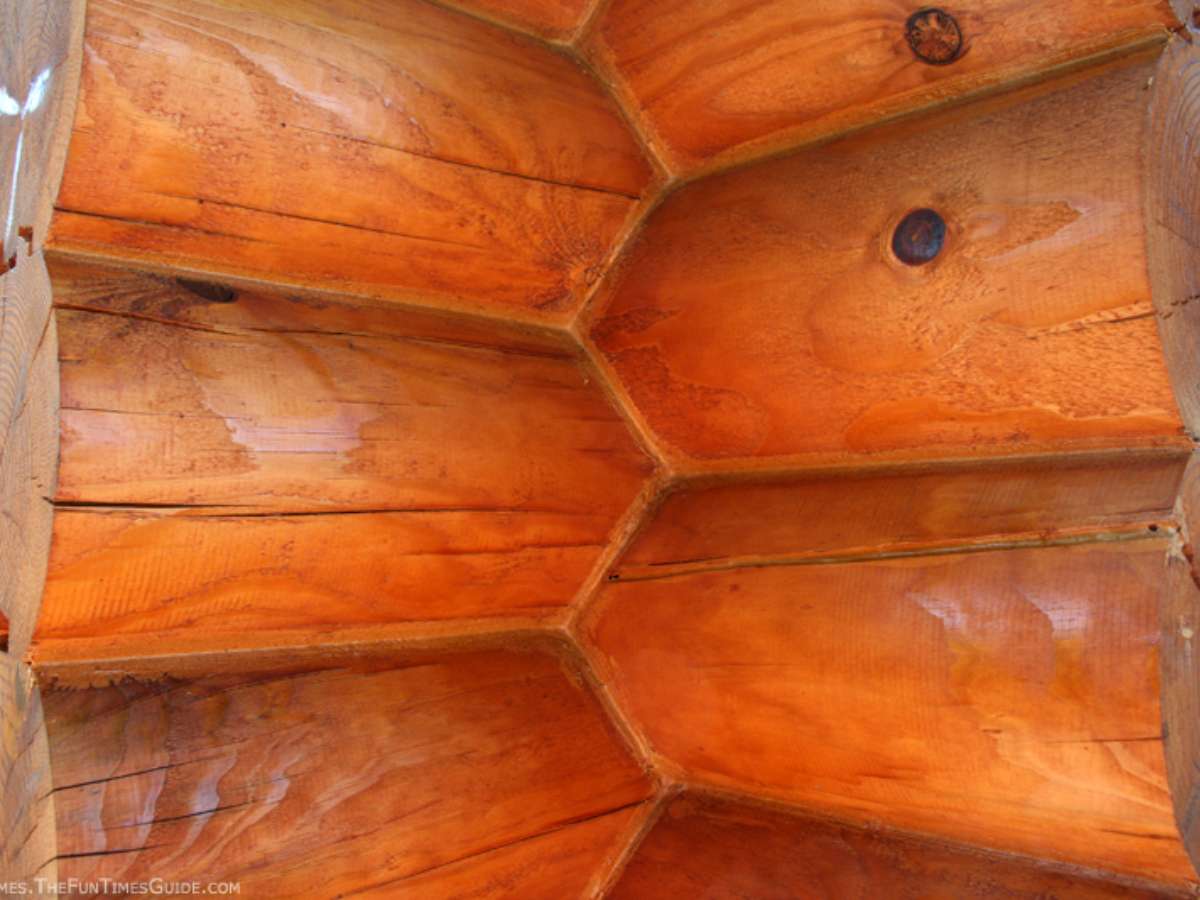 The first home we visited on the Honest Abe Fall Tour of Homes was Matt and April’s log home.
The first home we visited on the Honest Abe Fall Tour of Homes was Matt and April’s log home.

Their timber frame home is currently under construction, and is set among the beautiful fields and rolling hills of Middle Tennessee.
Matt and April were a lot of fun to chat with. See highlights below…
From the Honest Abe Fall Tour of Homes brochure:
![]() This is a timber frame home that is similar to our “Grandfield” floorplan. It features large 8×8 posts and Douglas Fir materials. They ultimately plan to side this home with hardy plank siding.
This is a timber frame home that is similar to our “Grandfield” floorplan. It features large 8×8 posts and Douglas Fir materials. They ultimately plan to side this home with hardy plank siding.![]()
Some of our favorite things about Matt and April’s Honest Abe log home…
1. The wide-plank flooring (which wasn’t actually in yet, but we looked at samples).


2. The blue tin roof, which they installed themselves!



3. The “prairie-style” windows they chose to use throughout.


4. The porch which takes advantage of the beautiful view.




Thanks, Matt and April, for opening your door (and porch, and roof, and windows) to us. Be sure to invite us to your housewarming party… can’t wait to see your home again when it’s all finished!




