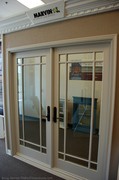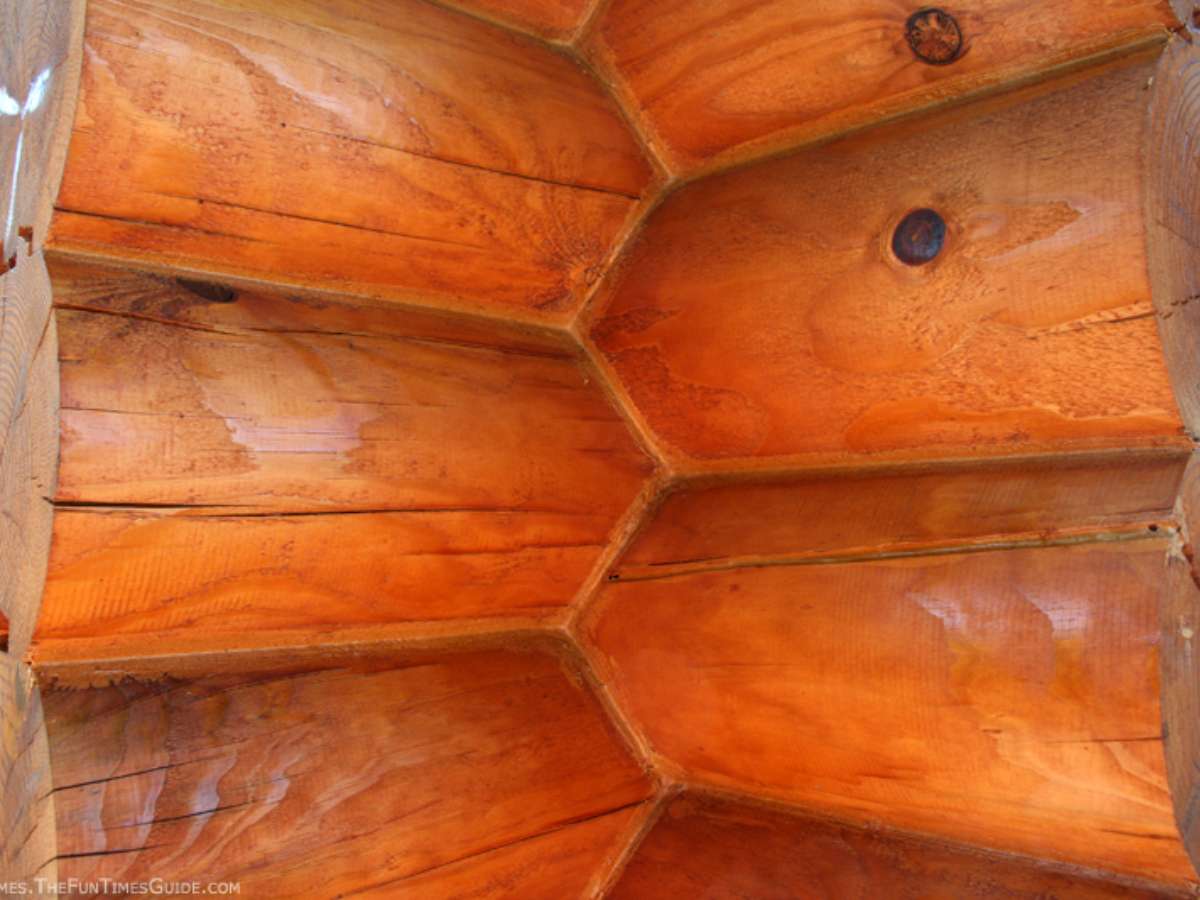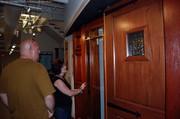 As I mentioned earlier, we recently picked out the 7 exterior doors we will be installing in our new log home.
As I mentioned earlier, we recently picked out the 7 exterior doors we will be installing in our new log home.
Now I’ll share the details of the doors we picked out, in case anyone’s interested.
Exterior Door Locations
First, the locations where these doors will be placed:
- 1 Front entry door
- 1 Rear door (kitchen to porch)
- 1 Rear door (master bathroom to porch)
- 1 Door next to the garage doors
- 3 French sliding doors (walk-out basement & upstairs office balconies)
Door Companies
I explored a number of different door manufacturers and distributors including:
- Nashville Sash & Door
- Central Woodwork
- Jeld-wen Windows & Doors
- Marvin Doors & Windows
- 84 Lumber
- Southeast Specialty Millwork
- Classic Doors, Inc.
- Great Homes Gallery
- Rogue Valley Doors
- Southeastern Salvage
The Doors We’ve Chosen
Here are the doors we’ve decided to purchase for the exterior of our log home. Most of these photos simply represent the style of door we’ve selected, not necessarily the type of wood or color.
They’re relatively expensive from Marvin Windows & Doors, but we just love the look & feel of these French door sliders.
We’ll have 2 upstairs in each of our offices which lead to separate covered porches, and 1 downstairs in the basement leading into the backyard & covered patio.
Front Entry
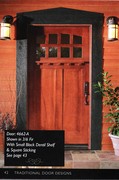
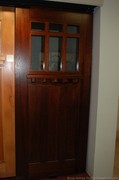 Our first choice (left) is this 42″ front entry door from Rogue Valley Doors.
Our first choice (left) is this 42″ front entry door from Rogue Valley Doors.
Our second choice (right) is this 36″ door from Central Woodwork.
Both are similar to the Craftsman style.
Bathroom to Porch

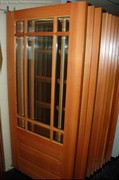
For the private entrance from our master bathroom to our screened-in porch we’ll be installing this type of prairie-style 9-lite three-quarter glass door.
The door on the left is from Rogue Valley Doors. The door on the right is from Nashville Sash & Door. Ours will be from Central Woodwork in Nashville — they had the best prices.
Kitchen to Porch
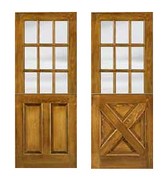

Ours will have a design similar to the doors on the left — they are dutch-style, which means the top half opens separately from the bottom half.
That way, it’s easy to keep pets in (or out), or pass food items to the person doing the grilling on the porch. (I included the picture on the right, because it more closely resembles the quality of the wood door — the diagrams on the left don’t do those doors justice.)
Garage to Basement
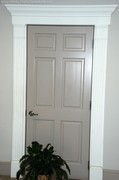
At the garage level (which is built into the basement)… there will be one steel door located to the right of the garage doors.
This will serve as our entrance when the garage doors are down and we’re out in the backyard or working around the house.
It’s your typical steel door, I guess.
I found the best price from Central Woodwork.
Some Things I’ve Learned About Fire-Rated Doors
In general, fire-rated doors minimize the transmission of heat from one side of the door to the other.
- Fire-rated doors must have weather-stripping.
- Fire-rated doors take 1 hour to burn, on average; whereas typical hollow doors can burn through in 10 to 15 minutes.
- Fire-rated doors must have a self-closing hinge (among other things).
Here’s a great run-down on the requirements for fire-rated doors.

