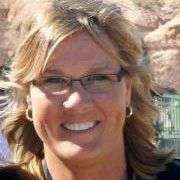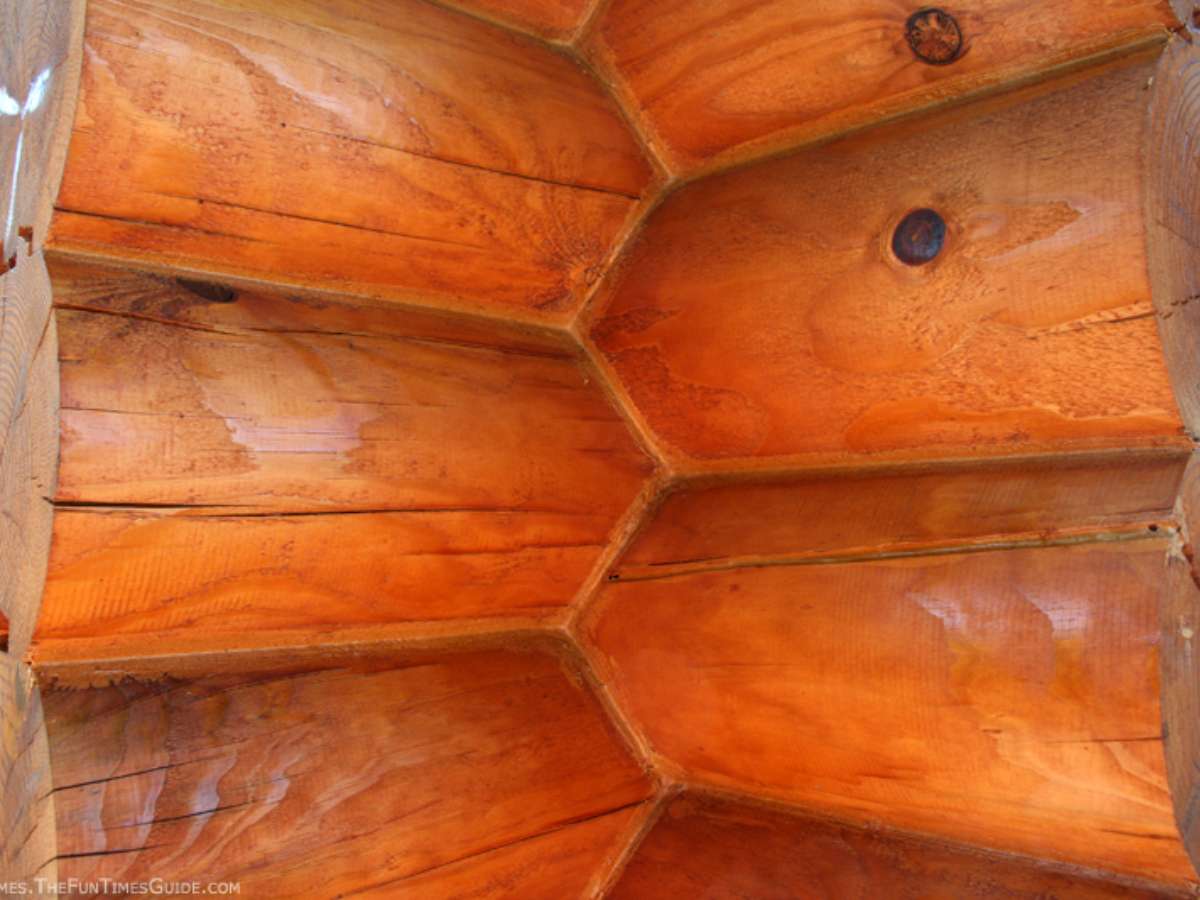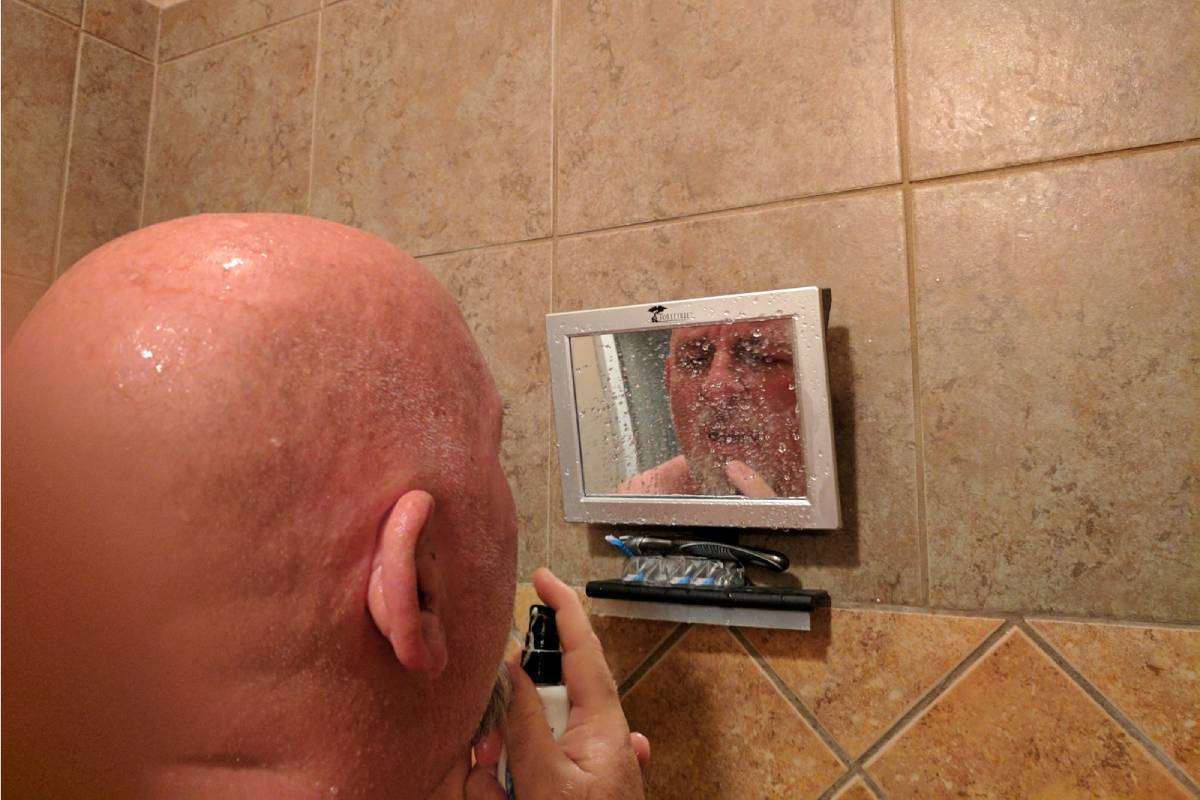Despite the fact that we worked nearly a year fine-tuning the details of our custom log home, there actually came a time when we thought we were going to have to start all over from scratch and redesign a whole new house.
That meant we’d need a log home designer to compile a set of custom plans for us. So the search was on…
Here’s how we found a log home designer (…with some recommendations of architects and designers here in the Williamson County, Tennessee area).
What A Long, Strange Trip It’s Been
One thing’s for sure… we’ve taken a few different routes while trying to find “the right” person to design our custom log home.
And there have definitely been some interesting twists & turns along the way.
From the get-go, two important things have dictated our log home design & blueprints:
#1 Initially, we were planning to build on a wide open lot on Dale Hollow Lake.
#2 Later, we changed our minds and decided to build on a larger, more densely forested piece of land with creeks, trees, and rocks in every direction.
The “tricky part” came when the home we’d worked so hard to design didn’t appear to fit on the land we ultimately decided to build on. When we couldn’t find a GC (that we could afford) to assist us in building our log home in Clay County Tennessee, we had a change of heart and decided to build in Williamson County Tennessee instead.
Until you have your building site nailed down, your plans are tentative at best. Regardless of the kind of construction planned, the property holds veto power. Some plans, no matter how meticulously thought out, simply don’t lend themselves to the lay of the land in actual practice.”
— Country’s Best Log Homes, 2007 Buyers Guide
Step-By-Step, How We Found A Home Designer
1. First, we went with the easiest option. Once we decided to build with logs from Honest Abe, we simply presented their salesperson with a log home plan that we’d found online. Together, we fine-tuned the plan a bit and sent it on to Honest Abe’s architecture department to draft up an actual set of blueprints.
We went through 2 rounds of changes (at no charge) — tweaking thing here & there. At this point, we still have one more round of changes available to us at no charge.
We paid $1,500 to Honest Abe at the time we submitted our first draft of a floorplan to their design team. This ensured that we were, in fact, serious about building a log home and it also guaranteed their undivided attention throughout the design process.
2. Along the way, Jim and I met with a couple of kitchen and bathroom designers on the side. They helped us fine-tune the layout for 2 of the most-used rooms in our house — the master bathroom and the kitchen. (While the folks at Honest Abe are excellent with all the structural details pertaining to log home blueprints, they’re not really experts on interior design.)
At each of the 2 “blueprint revision stages”, we gave Honest Abe our revised kitchen & bath ideas, based on the other designers we’d met with. And each time, Honest Abe’s design team put it all into place for us, presenting us with a new revised set of blueprints.
3. Later, when we decided to build on a different piece of property — one that has a lot more land, a smaller building envelope, and a lot more trees, slopes, and rocks — we realized that we needed a full-time professional home designer to help us create a custom log home… from scratch!
While we dearly loved the log home floorplan that we initially devised with the folks at Honest Abe, it didn’t appear there any way that home was going to fit within the unique building envelope we now had to work with.
4. Much to my surprise, a thorough search on the Internet for “franklin home designer” and “williamson home designer” and “nashville home designer” only yielded a handful of choices.
We decided to only consider those who were located in Williamson County, since a number of visits to their offices would be likely. Plus, we figured they would be familiar with the county’s tough building codes.
Williamson County Home Designers
I called about a half dozen or so of the home designers who were listed in Franklin, Tennessee but there were only 3 who had actually designed log homes before. Here’s a brief summary of those three:
The Cad Pro – top notch. A lifetime history in designing buildings for residential and commercial clients. Very professional website, portfolio, phone conversations, and in person. For awhile, he was designing homes fulltime. These days, he’s employed by one of the top building developers in town and enjoys every minute of it — so designing homes is merely a side gig for him now. He has lots of experience designing commercial buildings, as well as high-end homes. Hasn’t built log homes specifically, but has designed a “faux” log home — it’s very nice. He’s very knowledgeable about home design and architecture, in general.
The only catch: It takes him longer to design homes than it would if he did this full time. But that was fine with us, because we weren’t really in a hurry.
Envision – a very busy guy (said he needed 1-2 months lead time) who seems to run a small shop, has a ton of clients, and always returns calls promptly at the end of his work day.
The only catch: He didn’t want to provide us with any references. He said: “I have references all over town. Everyone all over town knows me. Just ask anyone.” When I told him I was specifically looking for log home references (he said he’d designed 3 or 4 log homes before), he said: “Well, when someone asks me a question like that it means that I have to work to get their business. And I don’t. I have too much business already.”
AllStar Custom Home Plans – seems more like a telemarketing call center when you phone their office. When I asked if they’d ever designed log homes, the guy said yes, but he’d need to put me in touch with the owner since it was a log home we were interested in. He took my number.
The only catch: No one ever called me back.
Since the pickings were so slim, I branched out beyond Franklin to home designers with offices located in Brentwood. That failed miserably, because most of the numbers were disconnected (even though they came up on a search in Google). The handful that I actually reached said they didn’t do log homes.
So there you have it. There was really only one clear choice from the get-go. Fortunately, we really liked Rob and Theresa (“the Cad-Pro“) and we felt 100% comfortable letting them design a custom log home for us.
What Comes Around, Goes Around
Who knew?…
In the end, we were able to stick with our original set of log home plans after all!
In talking with a number of excavators (and others in the biz who have a much better “vision” for this than we do) our initial set of plans somehow magically fit on the piece of land we’d chosen to build on.
It was oh, so close though. The biggest hangup was whether there would be a basement or not. You see, if we couldn’t accommodate a walkout basement with garage, then we weren’t going to spend all this money just to build a 2 bedroom log home. We needed the extra bedroom in the basement to make everything come together. And the walk-out basement we desired (in the back of the home, not the front) was the icing on the cake when it, too, became a reality for us — in addition to the bedroom and the garage in the basement.
…It’s amazing how some people can see the forest through all the trees so clearly! Many thanks to all who have assisted us in our search for a place to call “home” here in Williamson County.
RELATED:
![]() Should You Pay Someone To Help You Design Your Log Home?
Should You Pay Someone To Help You Design Your Log Home?
![]() How To Create An “Idea Notebook” To Keep Track Of Your Wants & Needs
How To Create An “Idea Notebook” To Keep Track Of Your Wants & Needs




