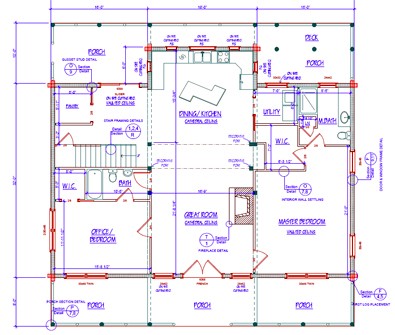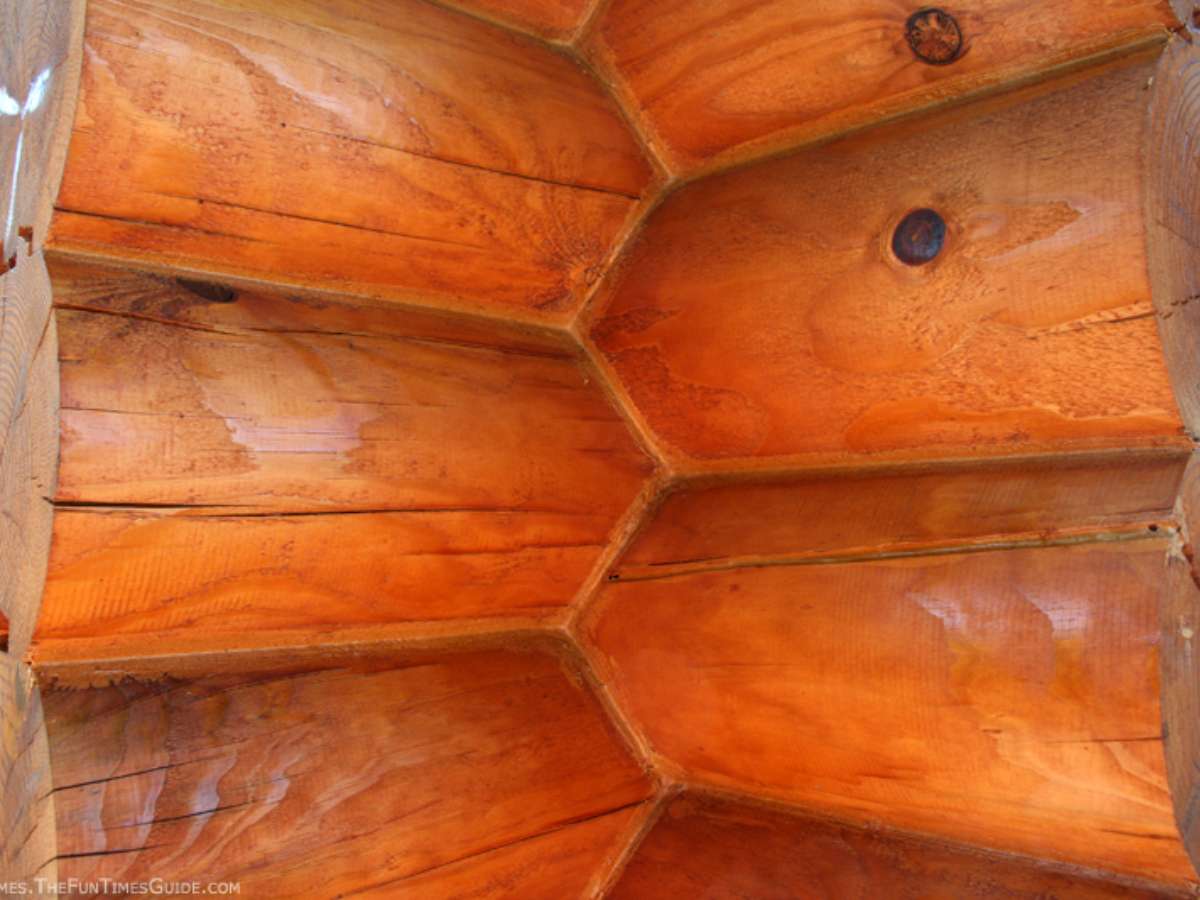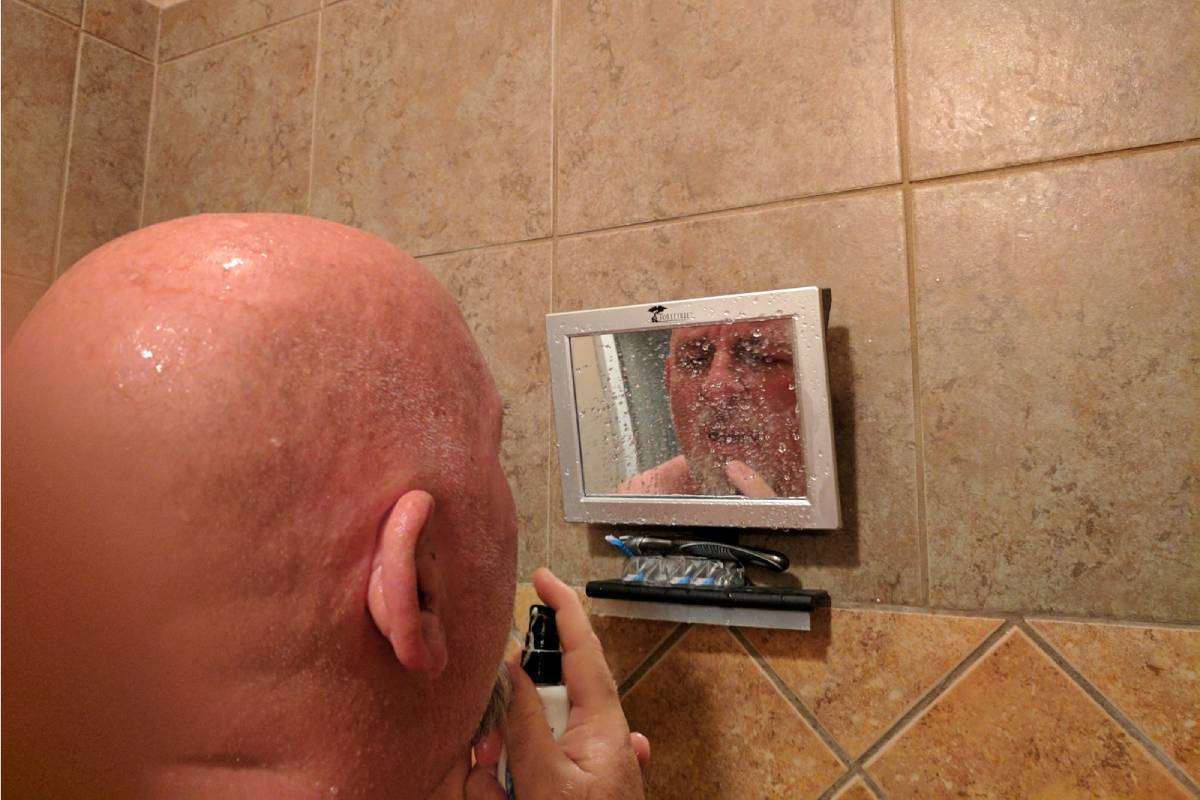Once you’ve found a floorplan that most closely meets your wants & needs, it’s time to determine whether it is close enough to your “dream home” to stick with, as is…
Or, whether you still want to make a fair amount of changes to that set of plans in order to make it your own.
Here’s what we did.
How We Chose Our Floor Plan
In our case, after weeding through dozens of house plans (found online and in magazines), we ultimately settled on 3 different floorplans that we were quite happy with.
But one stood out from the rest as being the most compatible with our lifestyle overall.
However, it actually took several days (if not weeks) to devise that one final set of plans that were were actually going to build from.
I’d highly recommend that you take your time & not rush through this process.
Modifying An Existing Floor Plan
In the end, we decided to make some modifications to the floor plan we liked best.
So we met with an architect on staff at Honest Abe Log Homes, and together we made some changes to that one set of plans that came closest to what we actually wanted.
Together, we made the following changes:
- We added a dormer to the upstairs office area, as well as a covered porch off that room.
- We modified the layout of the kitchen a bit, and the master bathroom a lot.
- We changed the size & shape of the master closet area and the laundry room that adjoins it, so that we could create the ideal laundry chute and workspace.
- We toyed with placing the fireplace in the very center of our open floor plan, where it would be accessible from the great room, the dining room, and the kitchen… but we chose the more conservative route in the end.
- We removed 2 feet from every angle of the plan, effectively shrinking the home down to a more manageable size & budget.
- We added a fair amount of windows to the stock plan. In fact, we even precisely chose the location for one window from which the dogs would share the view from within their crates. It was placed at dog’s eye level and with the crate sizes precisely measured out.
- We switched out “regular” doors for pocket doors in a few places.
- We added a couple of closets, and we enlarged the walk-in closet in the master bedroom significantly to accommodate permanent shelving and hanging racks, as opposed to those wire racks we’re all used to.
- We practically made a third level of living space by duplicating the first floor room layout in the basement as well.
- We moved the stove to the island (which required that we also get a Jenn-Air with venting that goes down, rather than up) and enlarged the kitchen island significantly to make a functional eating spot, chit-chat location, and workstation all in one.

What we learned…
You can modify anything at any point in time — from the basic floorplans you find on your own to the final set of blueprints that you and a designer create together.
However, after you get so far along in the process, there are likely to be fees or significant costs to modify a set of blueprints.
Just know that you always have the ability to make changes.




