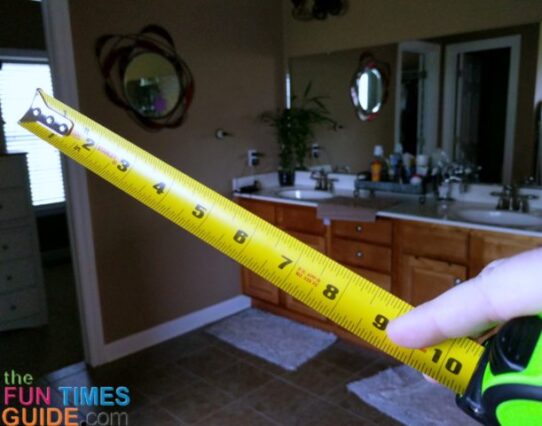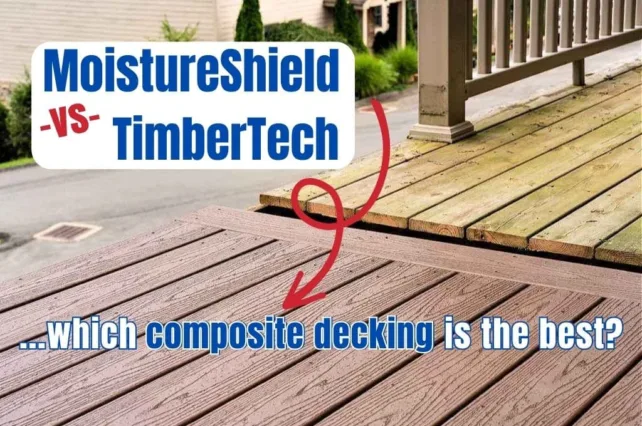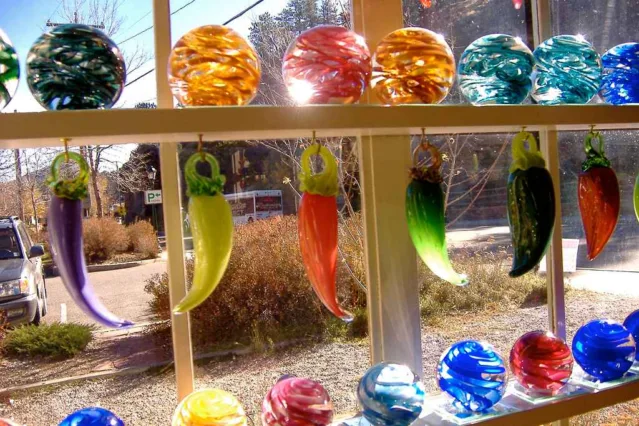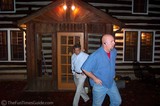 When we arrived at the next house (after following the second realtor’s turn-by-turn directions to “the Lakewood Club” — an old lake resort in the woods near Fairview, Tennessee) Jim & I both looked at each other in disbelief.
When we arrived at the next house (after following the second realtor’s turn-by-turn directions to “the Lakewood Club” — an old lake resort in the woods near Fairview, Tennessee) Jim & I both looked at each other in disbelief.
Coincidentally, this one also happened to be a log home!
What are the odds???
In fact, we even saw pictures ahead of time (on the Internet) and it just didn’t look like a log home to us. It looked more like “shaker siding” or just a “weathered” old house.
Anyway, since we still aren’t really planning on buying a “used” house at this point, we’re just enjoying the ride — seeing what there is to see when it comes to homes we can afford in Williamson County, Tennessee.
And this home was definitely interesting!!!
Now… after seeing two log homes in a row… we’re kind of excited to see if we can find some more log homes for sale around here.
All of the unique qualities that we’re seeing built into log homes (at least these two, anyway) have started flooding our minds. These two homes had some of the most unique features we’ve ever seen in houses.
We actually think it would be FUN to live in a log home!
More About This House
This log home is located in a private rustic resort area in Fairview, TN (still in Williamson County). It’s called the Lakewood Club.
Parts of the interior of the home still contain actual parts of the old exclusive lodge — the residents at the time were all well-to-do doctors.








This would definitely be a really FUN house for someone… It’s over 4,000 square feet and 3 full levels — definitely big enough to get lost in! In fact, Jim & I were concerned that we’d never know where each other was, the house was just so big. Too big.
Plus, combining all the “old” parts with so many “new” parts means a lot of uniquely-custom (like how I put that?) finishing touches.
One of them: The primary kitchen that looks like a cafeteria! And the downstairs kitchen (yes, that’s right… 2 kitchens!) is shaped more like a ship’s galley.
Still, there are so many really cool rooms — each with its own unique personality & style. And the exterior is amazing — rustic & private, yet charming and quite the party-pad.
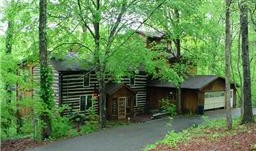
UPDATE 6/1/06: This house definitely had an impact on us. We actually went back to visit this house on our own a couple times after this. There was just so much potential and “character” to this home. And it seemed so unreal that we could afford a 4,000 square foot home in Williamson County! But in the end, we decided we just didn’t want to live in Fairview — a town that appears to be going nowhere fast.
UPDATE 9/12/06: I guess our hesitations about this house were correct… which may explain why the price of this house was still for sale and the price was dropped $30,000 just three months after we first saw it!
We’ve gone through the entire process of designing and planning every single detail of our dream log home! We have the blueprints… and the land… and the contractor… and the goal for our log cabin home to be our retirement home. Before you build (or buy) a log home, I have a slew of helpful tips for you — to plan, design, build, decorate, and maintain your very own rustic modern log home. When I’m not fine-tuning the log home of my dreams, you’ll find me at the corner of Good News & Fun Times as publisher of The Fun Times Guide (32 fun & helpful websites). To date, I’ve written nearly 300 articles for current and future log home owners on this site! Many of them have over 50K shares.


