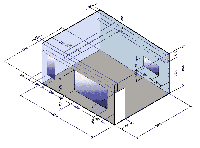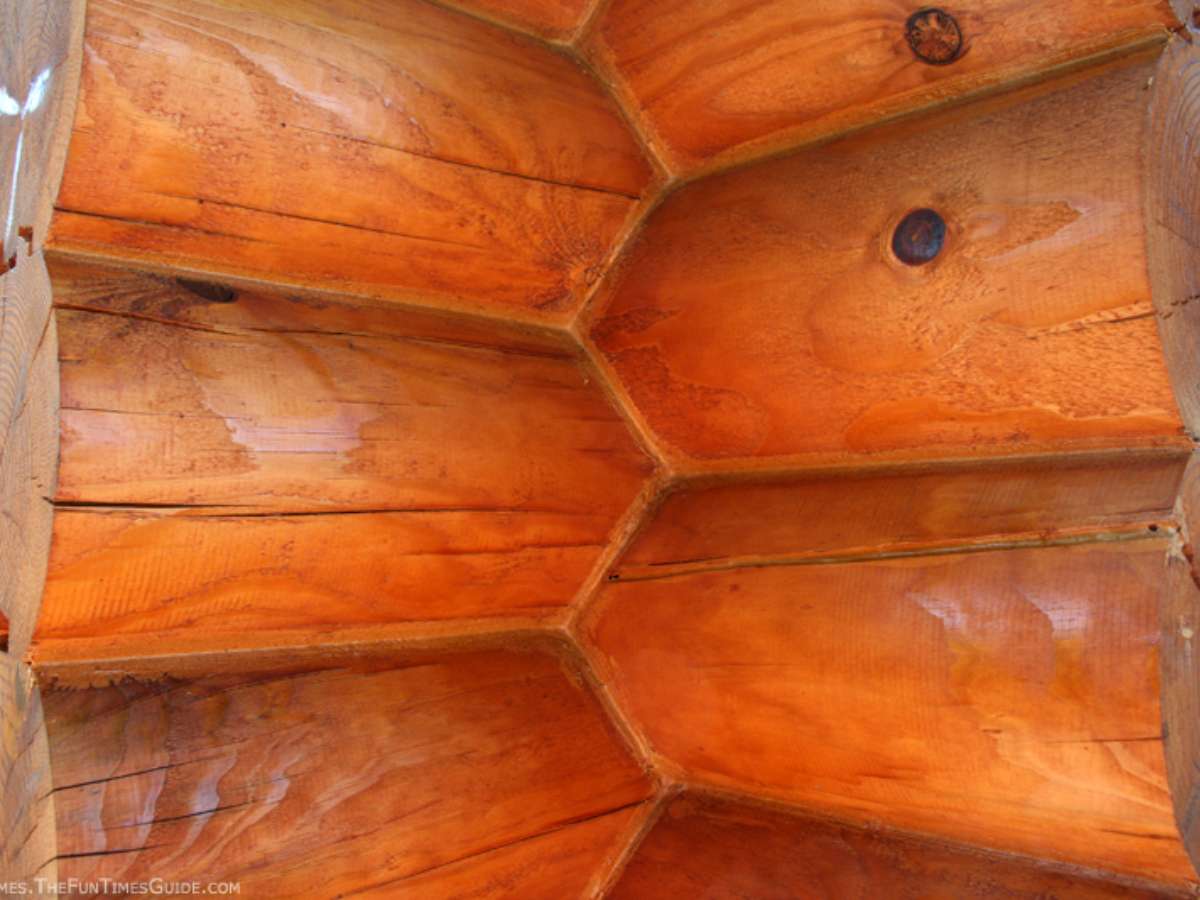Sometimes you need to know what the total area is — in contractor’s terms — before you can estimate the cost of a project.
This is easy to do…
Here’s how to determine sizes and spaces — in contractors’ terms — that can then be used when painting, estimating siding, flooring, etc.

Simply enter the information you do know (like room width, length, ceiling height) into the Quick Calculator below.
Then, in a matter of milliseconds you get the total square footage for the walls vs for the walls and ceilings (for a painting job, for example).
Plus, at the same time, you can see what the total perimeter for the room is and the square yards of flooring.
This is an amazing (and FREE) tool for estimating sizes and spaces for virtually any project you might be undertaking!
Check out the Quick Calculator online!




