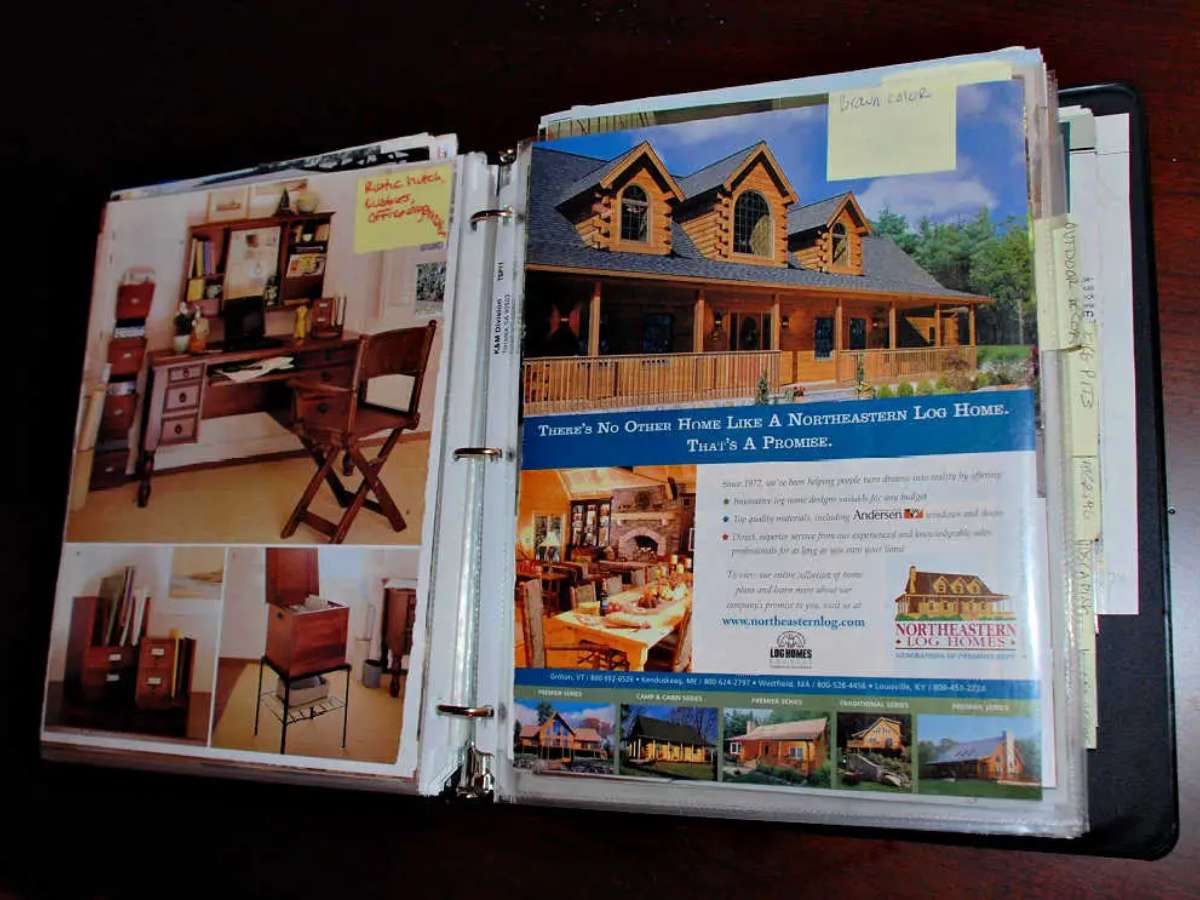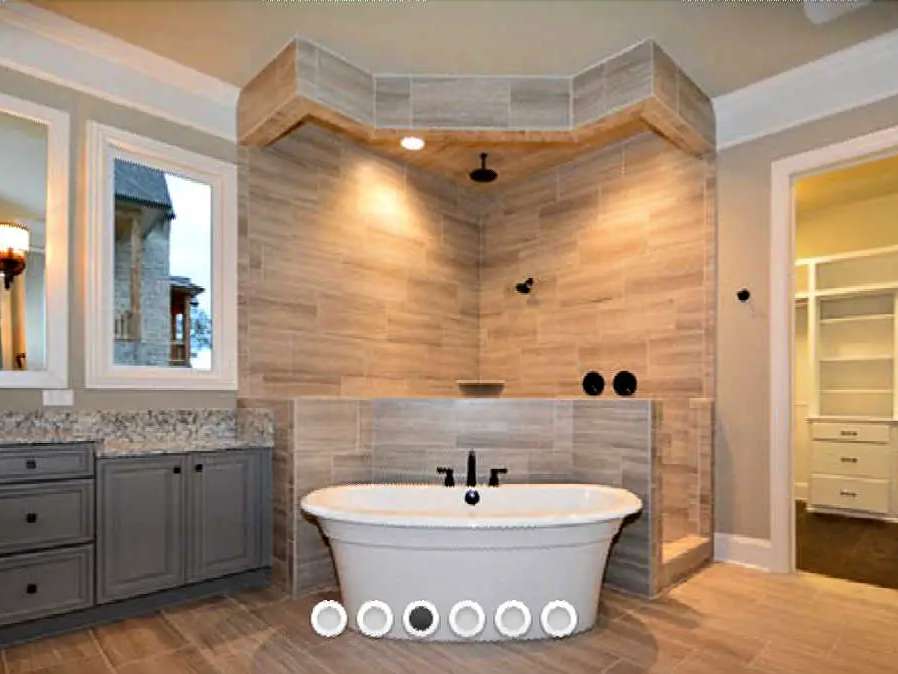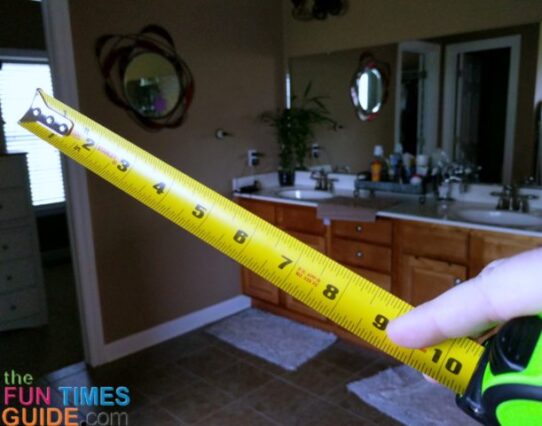I found an old, yellowed article I tore out of the newspaper several years ago.
It’s as interesting today as it was then (circa 2001 – when we lived in Pensacola – which is the newspaper it came from – as determined by a car dealer ad on the back).
The article gives you an idea of the sheer volume of building materials that are used when building a “traditional” single-family home.
- 13,127 board-feet of framing lumber
- 6,212 square feet of sheathing
- 13.97 tons of concrete
- 2,325 square feet of exterior siding material
- 3,100 square feet of roofing material
- 3,061 square feet of insulation
- 6,144 square feet of interior wall material
- 120 linear feet of ducting
- 15 windows
- 13 kitchen cabinets; 2 other cabinets
- 1 kitchen sink
- 12 interior doors
- 7 closet doors
- 2 exterior doors
- 1 patio door
- 2 garage doors
- 1 fireplace
- 3 toilets; 2 bathtubs; 1 shower stall
- 3 bathroom sinks
- 2,085 square feet of flooring material such as carpeting, resilient sheet,
resilient tile, ceramic tile or wood plank
- 1 range; 1 refrigerator; 1 dishwasher; 1 garbage disposer; 1 range hood
- 1 washer; 1 dryer
And on a related note…
According to the Chicago Sun Times, “the average 2,000-square-foot-home in the United States uses about 1 acre of forest, or 44 trees.”
We’ve gone through the entire process of designing and planning every single detail of our dream log home! We have the blueprints… and the land… and the contractor… and the goal for our log cabin home to be our retirement home. Before you build (or buy) a log home, I have a slew of helpful tips for you — to plan, design, build, decorate, and maintain your very own rustic modern log home. When I’m not fine-tuning the log home of my dreams, you’ll find me at the corner of Good News & Fun Times as publisher of The Fun Times Guide (32 fun & helpful websites). To date, I’ve written nearly 300 articles for current and future log home owners on this site! Many of them have over 50K shares.




