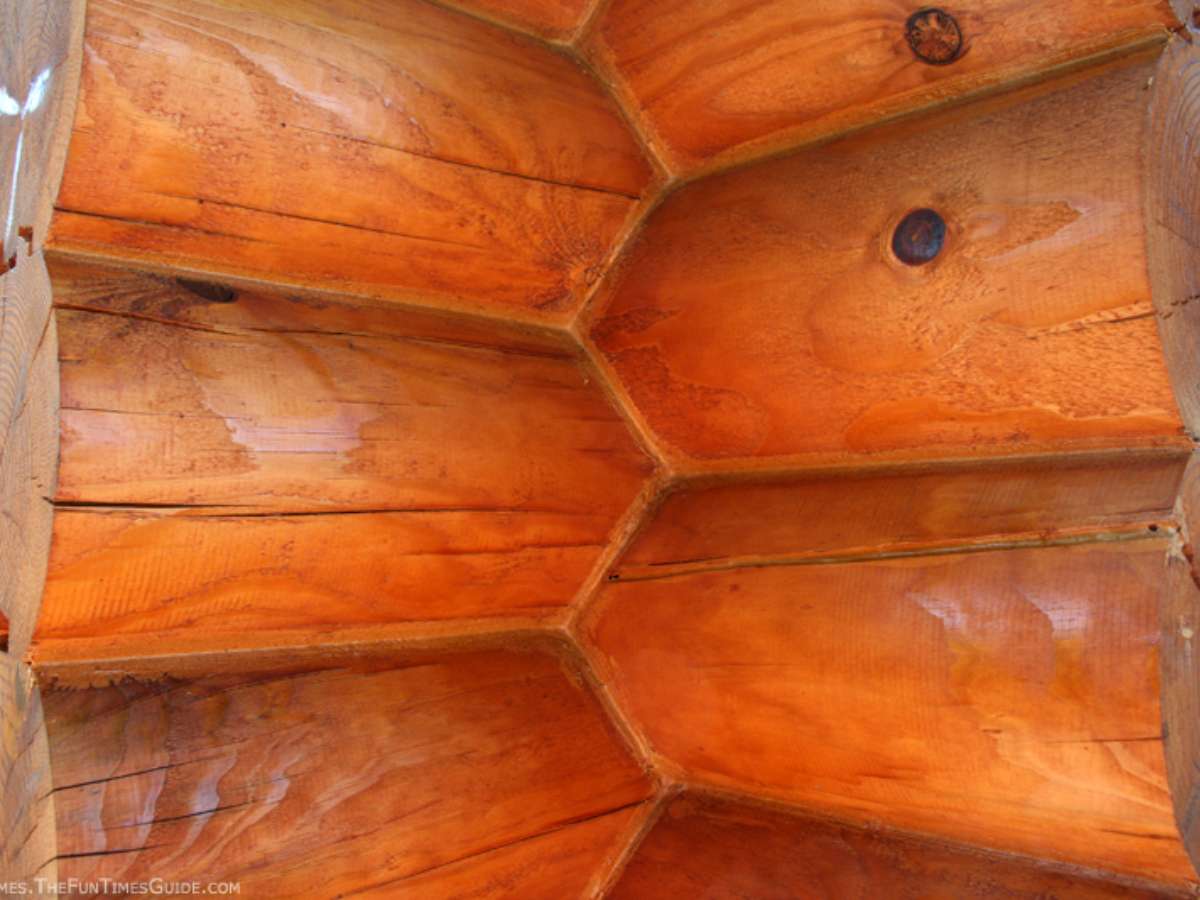You may be wondering what the elements are which classify a home as being of the Craftsman style or the Arts & Crafts variety.
Here are some easy ways to spot a Craftsman style home…
Craftsman And Arts & Crafts Style Elements
In general…
An imaginative examination of these architectural details and interior designs gives insight into the contemporary attempts to emphasize the family and to return to a simpler life style that was close to nature … The bungalow represented both the American dream of home ownership and the return to nature movement. This meant, among other things, the replacement of the excessive ornamentation of the Victorian period with a much simpler design.”
Source
Craftsman style homes usually have these features:
- Street-facing gables and dormers with shingled roofs
- Low-pitched, gabled roofs (occasionally hipped)
- Decorative (false) beams or braces underneath the gables
- Emphasis on horizontal pitch lines
- Roof rafters typically exposed
- Deep overhangs, including wide overhanging eaves
- Cut-out brackets (triangular knee braces) under projecting eaves
- Use of pergolas and porches
- Deep, recessed porches (especially on the front of the house)
- Porch roof supported by tapered (battered) square columns
- Tapered columns (or pedestals) usually extend to ground level — without a break at level of porch floor
- Short, square timber posts on stone bases
- Stone foundations
- Larger masses of stone inside & out
- Oak doors, sometimes with lead glass
- Swinging doors
- Window banding (thicker trim around the windows)
- Windows placed higher than normal
- Unusual grid patterns within the window panes (for example: 6 over 1, clerestory, or prairie style)
- Art glass or stained glass windows placed in key locations
- Angle braces and false beams inside the home
- Exposed rafter tails, floor joists and beam ends
- Tapered walls and columns
- Column pairs with intersecting beam work
- A combination of natural materials like wood, tile, and stone
- A larger fireplace
- Asymmetrical shapes & features
- Arched opening that separates the living room and dining room
- Built-in cabinetry in the dining room and kitchen
- Cozy nooks with built-in benches (think: breakfast nook)
- Dark wood paneling
- Informal style
The one or one-and-a-half story structure with its straight horizontal lines incorporated a low roof and extended eaves allowing it to become part of the landscape … Porches were important features in the bungalow because they connected nature to the interior of the home.”
Source
Sources:
Mountain Architects
Old Town Real Estate Services
Border States
Buffalo As An Architectural Museum




