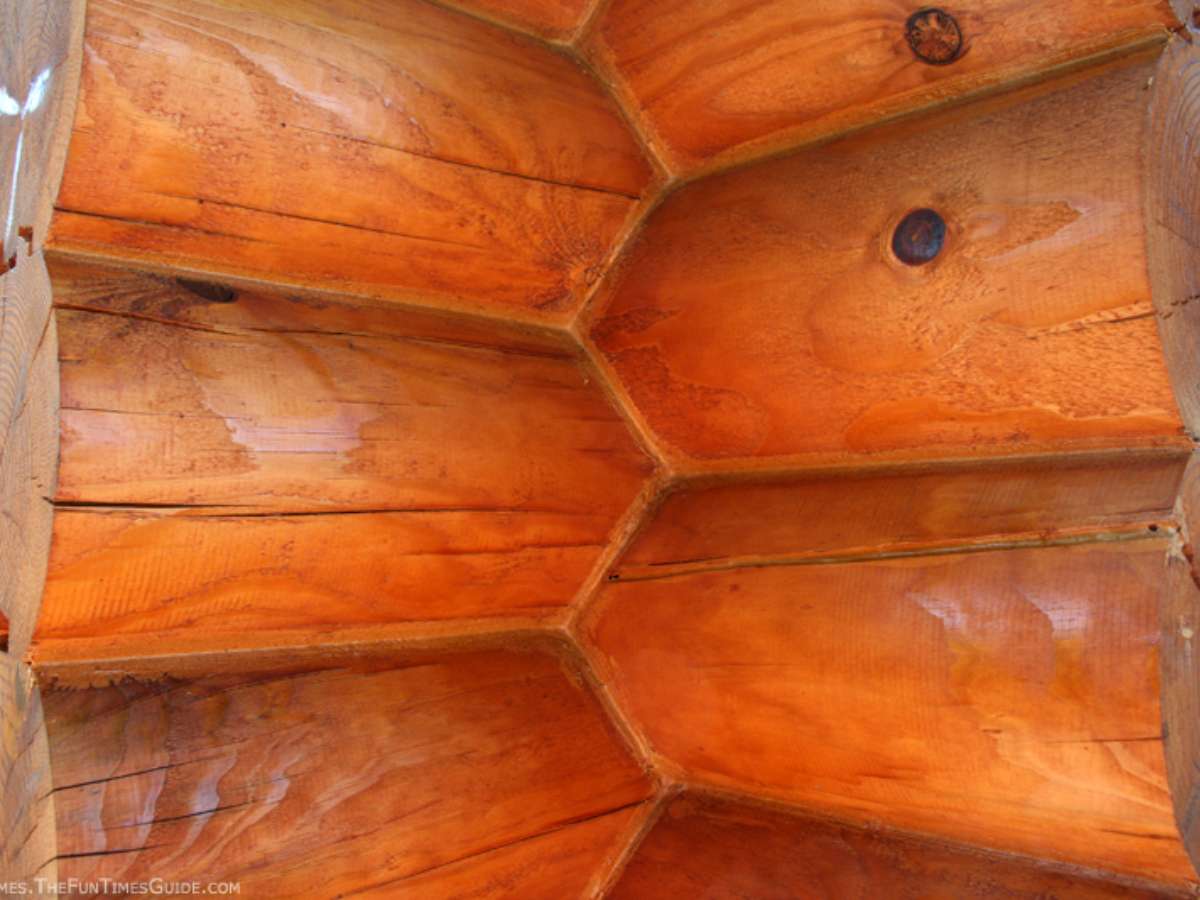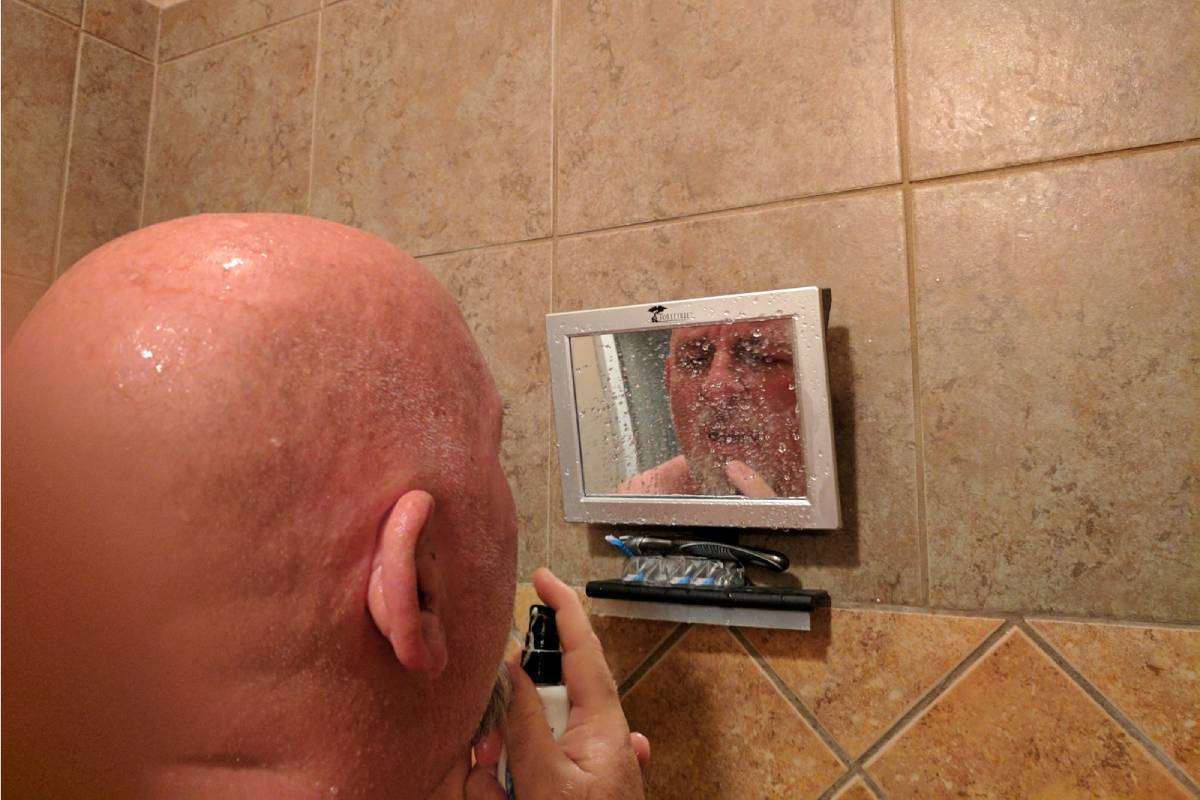Even though we were having difficulty finding where to build our log home, we still decided to go ahead with our plans to build anyway.
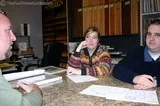
Instead of just sitting around twiddling our thumbs, we turned our attention to designing our log home. That way, we would be ahead of the game once we eventually found the land.
(This is not the recommended order to do things, however. Typically, you’d want to have your land secured before you start designing a home that will suit the lay of the land.)
Anyway… here’s how things went for us.
How We Did It
To start, we found a basic set of log home plans that we liked. For example, this floorplan came close to what we wanted — in terms of the arrangement of the rooms.
Using that as a guide, we drafted up a number of modifications to that floorplan, in order to incorporate some of the things we wanted in our dream home.
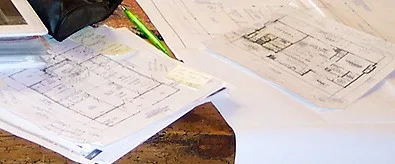
Next, we asked a couple of log home builders in the area (Southland Log Homes and Honest Abe Log Homes) to price this “rough draft” of our dream log home.
Since we had basically just hand-drawn everything in ourselves, our “first draft” was in no way complete — or even accurate. But the foundation itself and the layout of the rooms were fairly accurate …definitely enough to draw up a rough estimate.
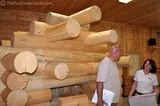
For a number of reasons, we went with Honest Abe Log Homes, and we began the process of creating the blueprints for our home right away.
Thanks to Tonya, the sales rep at Honest Abe, the process of designing our log home has been a breeze. She has made suggestions and offered time- and money-saving tips all along the way. This has been especially helpful since Jim and I were clueless about the details of building a log home!
The Process Of Putting Our Dreams On Paper
We’ve been in this “design phase” for well over 3 months now. And two sets of blueprints later… we think we finally have the log home of our dreams (at least on paper).
Well, truthfully, we’ll probably make one more round of changes to the plans. The first two sets were us just playing around and tinkering with the placement of things. But now we’re serious, and now we have a better grasp of things.
Plus, we’ve been meeting with interior designers who have helped us tremendously in terms of fine-tuning the interior of our home. For those reasons and more, we plan to make one final round of changes to the the blueprints — right before we break ground.
Designers & Contractors Help Us Fine-Tune Our Dreams
The past 3 months have also been spent visiting more and more log homes & design centers, all the while gathering more and more ideas. (So many ideas that my idea notebook is currently bursting at the seams!)







…I can’t think of a better way to determine what you want and don’t want, other than seeing it with your own two eyes. (Plus, you never know where something might lead you!!!)


