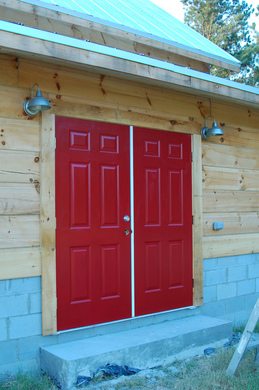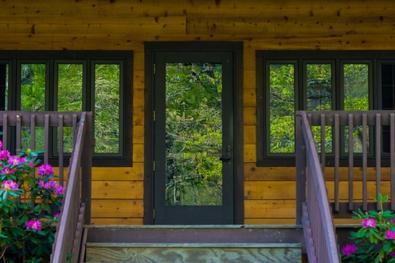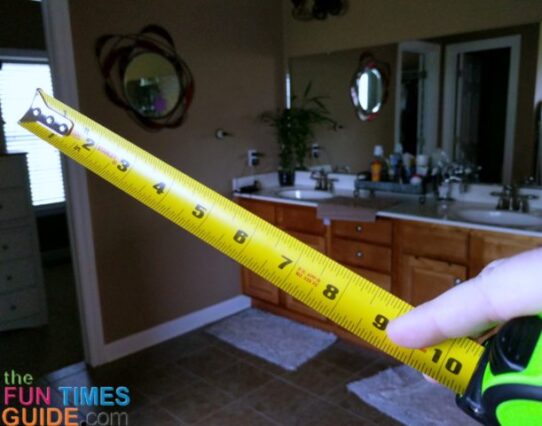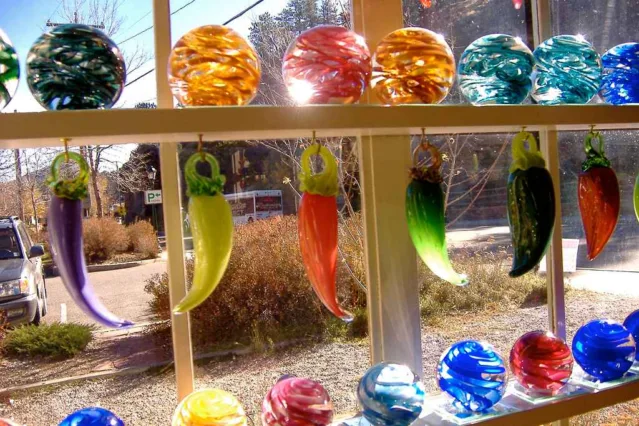 When it comes to interior and exterior doors, you probably want to ask yourself what kind of statement you intend to make, and just how practical do you want to be.
When it comes to interior and exterior doors, you probably want to ask yourself what kind of statement you intend to make, and just how practical do you want to be.
Following is collection of facts about doors that will come in handy when choosing the placement of your interior and exterior doors, plus tips that should help when deciding which type of doors to buy.
The Front Door
The placement of the main entrance door is one of the most important decision you make during the design phase of your home.
It’s no surprise that many people spend a fortune on their front door. A few of the things that would make a door cost more:
a fancy decorative design
windows that open
built-in mini-blinds
the addition of a storm door or a screen door
However, quite often, the front door is the least-used door in the house!
I’m sure you’ve witnessed this firsthand. That’s why you should think long and hard about the placement of your front door early — during the design phase of your home, if at all possible.
If you consider the position of your home on the lot and traffic patterns (as best as you can predict), then you will have a better idea of how much (or how little) your front door will be utilized. This will help you determine how much money you’re willing to spend on the front door… and just how "fancy" you want go.
Also, at the design phase, you’ll want to try to avoid narrow doorways. For example, 36 inches is the standard width for a main entry door, but we are installing a wider, 42-inch door at the main entrance instead. We’ve chosen wider doors inside, as well.
Wider doorways can accommodate for the times when 2 people need to pass through the doorway at one time (one person going into the room, while the other is going out). Wider doorways make moving furniture in and out easier, while also allowing space for wheelchairs and other equipment that may become necessary in the future.
For what it’s worth, in our Honest Abe log home, there will be a 1/2-inch channel around all doors and windows in order to allow for wiring. I’m guessing this is the standard for all log homes these days. It makes perfect sense and provides an easy way to hide all the wires.
Foyer Areas
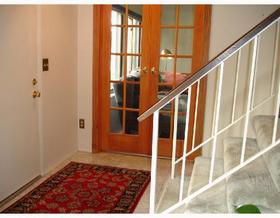 Another thing you’ll want to take into consideration when deciding on the placement of the doors in your home is what will greet you (and the visitors to your home) when you open the door. Your foyer can make a good first impression, or a bad one.
Another thing you’ll want to take into consideration when deciding on the placement of the doors in your home is what will greet you (and the visitors to your home) when you open the door. Your foyer can make a good first impression, or a bad one.
When a door opens directly into a stairway to the upper level of the home, it creates a mixed message. It’s as if to say: "Welcome to our home, I know you’re feeling inclined to walk right up the steps right now, but please stand here and enjoy our foyer area instead, won’t you?"
Stairs too close to a doorway also tend to crowd the foyer area itself. Stairs can leave very little space for turning around and bending over to take off shoes, remove coats, etc.
Ideally, each of your doors should open into an unobstructed foyer area. However, there are alternatives. According to Brandon Miracle of StoneMill Log Homes, "85% of side entries open directly into a main room, with exterior porches to provide a place for taking off boots and setting down groceries."
Side And Rear Entrances
Don’t forget to include a side-entrance garage door. I’m speaking from experience on this one.
In our current home we don’t have a door in the garage (other than the overhead garage door itself), and I can’t tell you how many times we’ve been inconvenienced by this!
We always have to move one of the cars out of the garage in order to get to our lawn mower and other larger items that we store in the garage. Plus, there are times when we’ve wanted to go from the garage to the backyard (and vice versa) without having to go through the kitchen doorway which leads to the backyard and/or go through the garage itself and around to the side of the house where the gate for our 6ft privacy fence is. A rear- or side-entry door in the garage would have saved us a lot of time and frustration through the years.
In fact, the side entrances on some homes (especially log homes) are often utilized more frequently than the front door itself is!
Secondary entrances are most commonly placed next to the driveway or the garage. Most people want to be able to get straight into the house from the car (say, when you have an armload of groceries).
TIP: Your side entrance should have a roof with a less steep pitch than the main roof — in order to keep rain and snow from falling onto you as you approach the house. Inside, durable floor materials such as slate tiles can help make the transition from outside to inside use. — Log Home Living (December 2006)
Wood vs Steel vs Fiberglass Doors
Solid wood doors are the most common type of door in log homes. In terms of maintenance and upkeep, exterior wood doors will need to be refinished every 2 to 3 years, especially if not protected from the elements by a porch or overhang. Over time, wood doors can bow, warp, and expand or contract with the weather. Solid wood doors are also among the most expensive of all door types.
If you would like a similar look but a smaller pricetag, consider these:
Wood/veneer doors – stain grade: typically only available in limited styles; stained doors have the same requirements in terms of upkeep as solid wood doors do
Wood/veneer doors – paint grade: a good option if you like color; painted doors hold
up a bit better than stained doors do, but the wood can still be affected by the weather
If you like the look of wood, but don’t want all the upkeep, try a fiberglass/composite door. Fiberglass doors can be finished to look like solid wood — with the grain and all! Fiberglass is the most energy-efficient choice when it comes to doors, and the doors are very low-maintenance (though surface chips or cracks are not uncommon). Fiberglass doors are expensive; in fact, they can be just as expensive as solid wood doors.
Fiberglass doors are one of the Top 25 best all-time home building products.
Steel doors are the best choice in terms of security and durability, and they are the most reasonably priced of all the doors.
You can even get steel doors embossed with a wood grain pattern, if you like. No one will know it’s a steel door until they knock on it!
Yes, they’re heavier, but steel doors will never sag or split, and someone would need a lot of tools, a lot of time, and they would make a lot of noise if they were to try to get in.
Generally speaking, there is very little difference in the quality of steel doors from one company to another.
Which Door Is Best?
If you’re trying to decide between a steel door vs a fiberglass door, the fiberglass one will be more expensive. However, since fiberglass doors can come embossed with a wood grain, and they can be stained to give them an almost natural appearance, fiberglass is a better choice for many log home owners. You get the wood texture, without the maintenance.
Steel doors, on the other hand, can only be painted. Also, dents are a common problem with steel doors. Unfortunately, their smooth surface makes it hard to hide the dents.
- Here’s the best way to make a steel door look like a wood door.
- Here are tips for staining fiberglass doors.
South-Facing Doors
Doors that face south tend to heat up significantly throughout the day, as the sun hits them. Unless you are going to provide an awning to shield that doorway, you’ll want to install a fiberglass door or a steel door in any south-facing doorways, rather than a wood door in those areas.
At the very least, consider a wood door clad with aluminum, steel or fiberglass on the outside for your south-facing doors.
And if you choose a steel door, do not paint it a dark color. This is particularly true with a southern exposure door, because it can get hot enough to burn you when you touch it!
Door Swing & Door Hinges
When you’re designing our new home, make sure to put the doors as near the corners of the room as possible — especially in smaller rooms. Most people have a tendency to put doorways toward the center of walls, but by placing doors near the corners of the rooms, you’ll be creating more usable wall space.
Along these same lines, don’t try to fit too many things (such as a chimney, windows, and a door) along the narrow side of the house.
And finally, be sure to take the time to determine the direction of the door swing for each and every door in your house. Ideally, this will be done during the design phase of your home. Doing so early will help you avoid awkward door dilemmas after the home is built. For example, you want to avoid doors that open into each other.
Did you know?…
Doors have hinges on either the right side or the left side — which determines the direction that the door will open. To help you determine which one you want in each instance, stand with your back to the door jamb where the hinges are. Put your hand on the door handle (or where the door handle would be). If that door handle is on your left, then it’s a left-handed door that you need to order. If the door handle is on your right, then it’s a right-handed door that you need to order.
In our current home, about half of the interior doors are left-handed, and half of them are right-handed. Our front door is right-handed, and the back door is left-handed. It all depends on how you want the door to open in each room.
Generally, all exterior doors should swing inward. If you install an exterior door to swing outward, the hinges will be on the outside — which is unsafe. Someone could knock the hinge pins out and gain entry into your home very easily.
They do make hinges with non-removable pins (called NRP hinges) these days. NRP hinges make outward-swinging exterior doors more secure by preventing a closed door from being taken off its hinges — even if the pins are removed.
We’ve gone through the entire process of designing and planning every single detail of our dream log home! We have the blueprints… and the land… and the contractor… and the goal for our log cabin home to be our retirement home. Before you build (or buy) a log home, I have a slew of helpful tips for you — to plan, design, build, decorate, and maintain your very own rustic modern log home. When I’m not fine-tuning the log home of my dreams, you’ll find me at the corner of Good News & Fun Times as publisher of The Fun Times Guide (32 fun & helpful websites). To date, I’ve written nearly 300 articles for current and future log home owners on this site! Many of them have over 50K shares.

