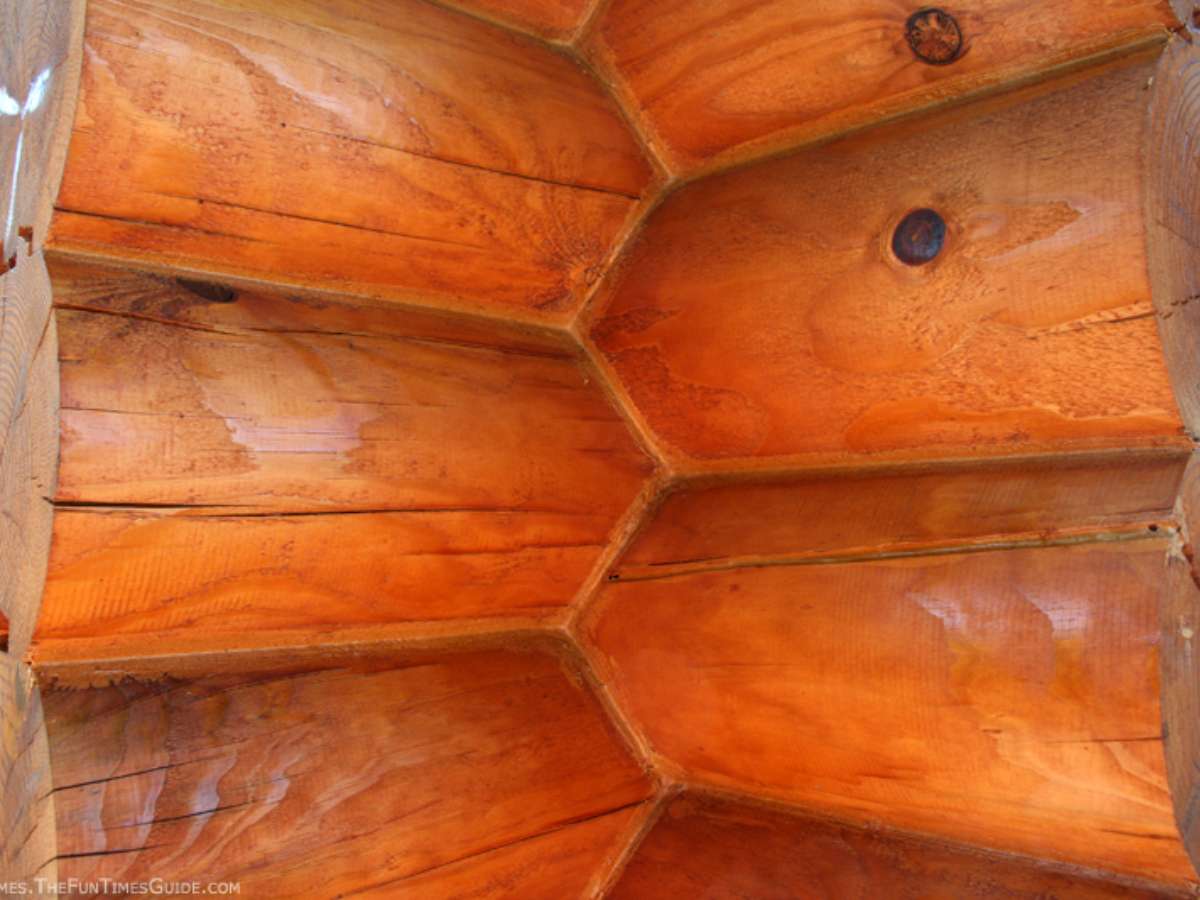So, how many square feet are there in your home? If you say around 2,400 then you’d be in “the norm”.
Ours (which is still being finalized, since we recently switched from a lake lot to a wooded lot) is projected to be between 2,500 and 3,500 square feet — depending on (among other things) whether we go with a partial basement or not.
New homes have changed dramatically over the past five decades. Small one-story bungalows with less than 1,000 square feet, two bedrooms and a single bathroom have given way to two-story homes topping 2,400 square feet with three or more bedrooms and two or more bathrooms. Source
To give you some idea of square footage trends…
- 2,400 might be the norm these days, but that number is actually expected to decrease by the year 2015 to only 2,330 square feet, on average.
- The average U.S. home size in 2004 was 2,330 square feet.
- In 1970, homes averaged 1,400 square feet.
The above figures are from the National Association of Home Builders (as reported here and here).
How To Measure Square Footage
You may have heard there are a few different ways that people use to calculate square footage. Well, it’s true. We’ve experienced this ourselves, firsthand — in talking with a number of log home companies, GC’s, builders, land developers, and even a few “traditional” home companies.
Most people simply add up all of the areas of a home that will be heated and/or cooled to get the total square footage. These areas are often called the “inhabitable areas” in a home.
But you may not realize that there is actually an industry standard when it comes to determining square feet in a home. While not everyone calculates square footage “the ANSI way” (since it is merely a square footage standard that is offered for voluntary application in order to level the playing field among home builders), it is the most “correct” way to determine the square footage of a residential dwelling.
In short, you do not count areas that are “unfinished” or those areas which are “open to below”. The latest ANSI square footage standard does include “stamped, stained, and acid-etched concrete floors in conditioned space” (…but not painted and unfinished concrete floors such as those commonly found in basements and garages).
From a Drees homes brochure:
According to ANSI [the American National Standard Institute, which works in conjunction with the National Association of Home Builders Research Institute], a finished area is defined as “an enclosed areas in a house suitable for year-round use, embodying walls, floors, and ceilings similar to the rest of the house.” The ANSI standard states, “Vaulted ceiling areas open to the floor below or oversized stairwell openings should not be included in total square footage.”
RELATED:
How To Measure & Calculate Residential Square Footage




