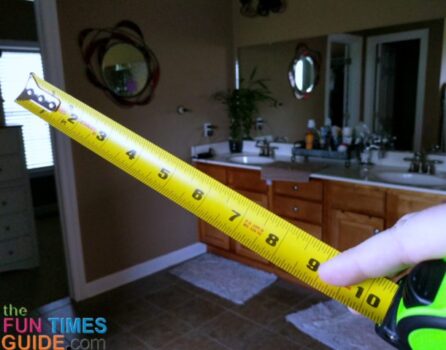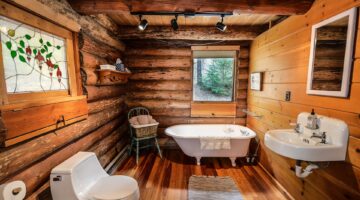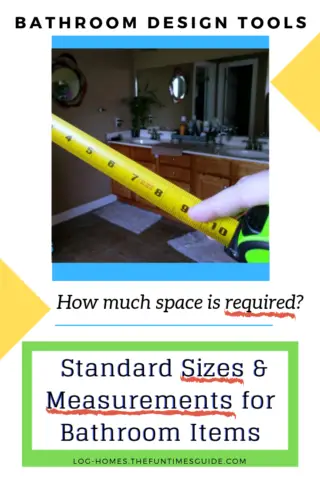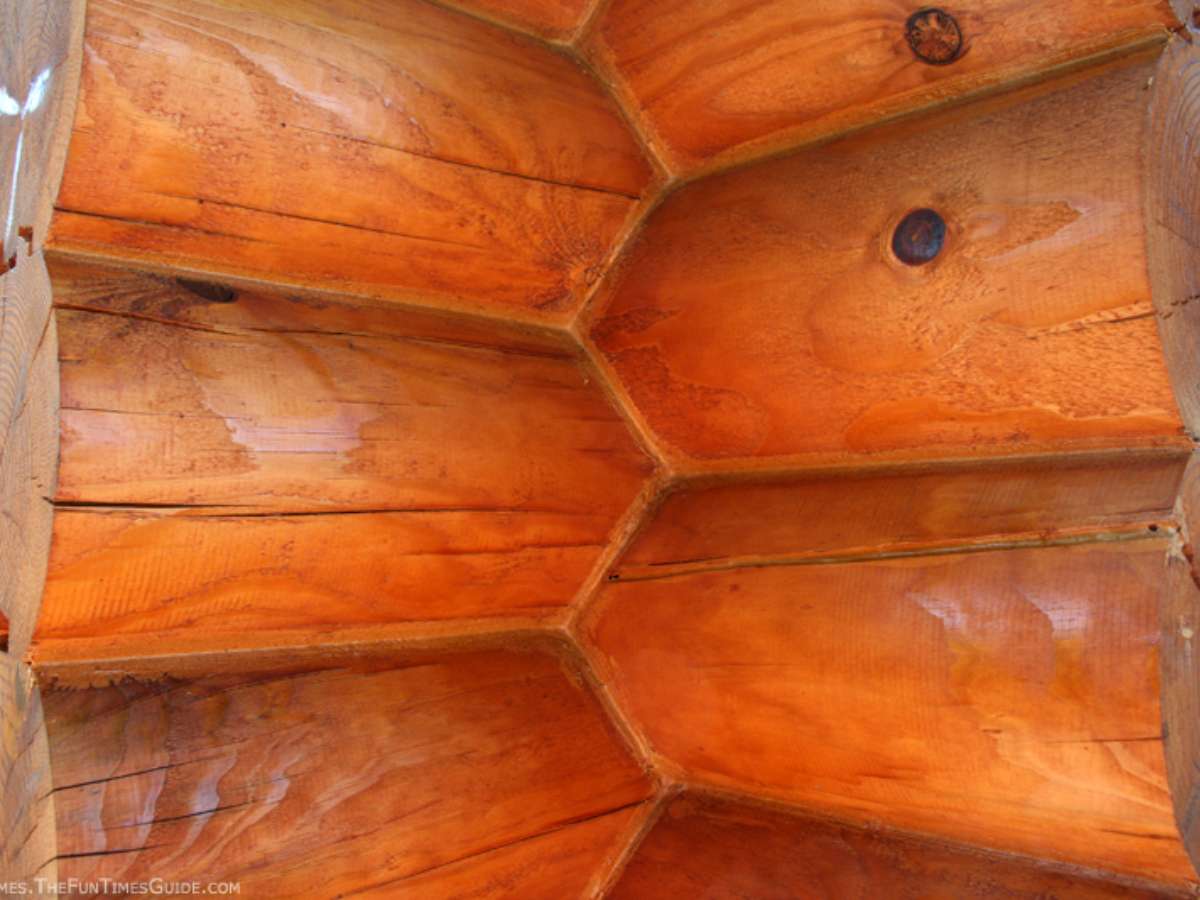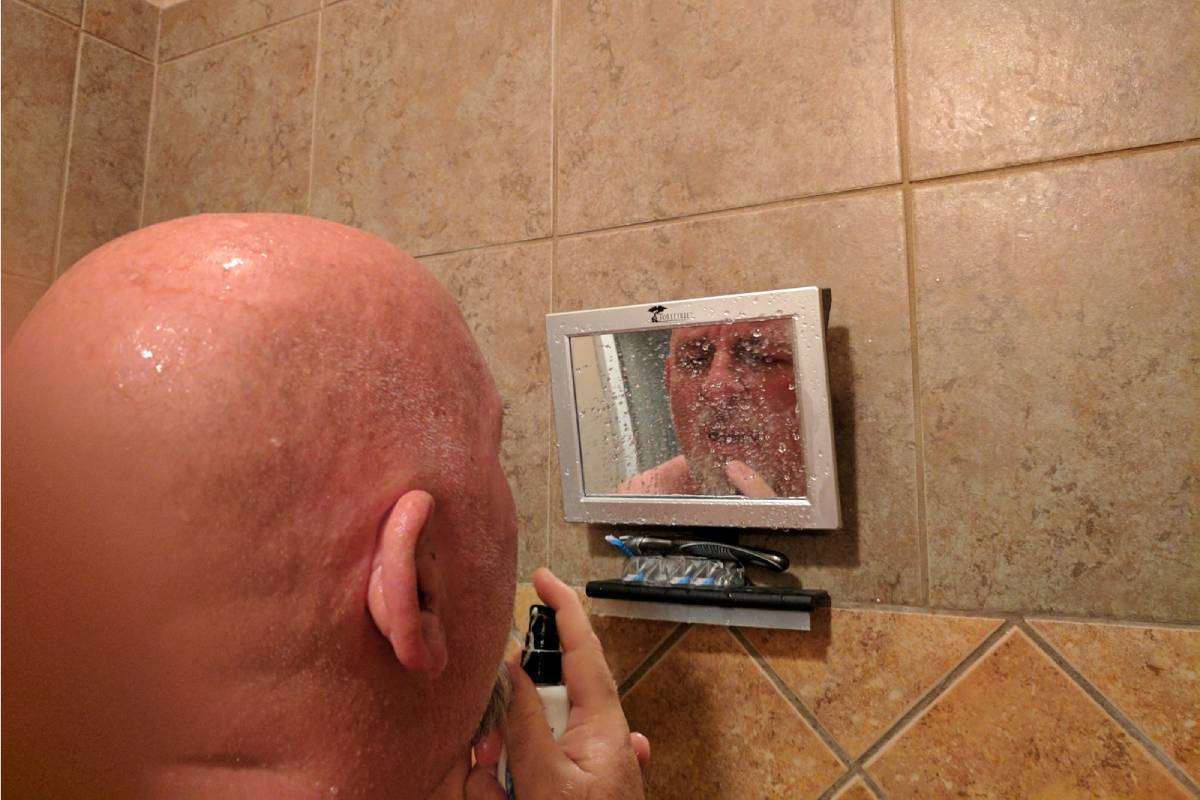When we sat down with a couple of interior designers to get some ideas for our master bathroom layout and the design of our kitchen, we learned a few things about ‘standard dimensions’ and residential building code requirements (including standard shower size) that are good to know when designing a new home.
Below are the residential code requirements which apply specifically to the bathroom — important bathroom dimensions & standard sizes you need to know!
Plus, I’ve found a number of great online tools for designing your own bathroom, and lots of other great tips & resources that will save you time and money when designing your brand new (or renovated) bathroom.
Standard Bathroom Sizes
When it comes time to decide what size bathroom you really need, consider the following standard bathroom dimensions:
- Full bathroom dimensions (w/tub & shower combo, toilet & sink): 5×8 feet
- Small bathroom dimensions (w/corner shower, toilet & sink): 6×6 feet
- Half bathroom dimensions (powder room w/toilet & sink): 2-1/2×5 feet
- Water closet dimensions (just toilet): at least 36in. x 66in.
Use this as a guide to convert inches to feet, and vice versa:
Standard Sizes & Dimensions For The Bathroom
The following standard bathroom sizes & dimensions are important for contractors and home builders…
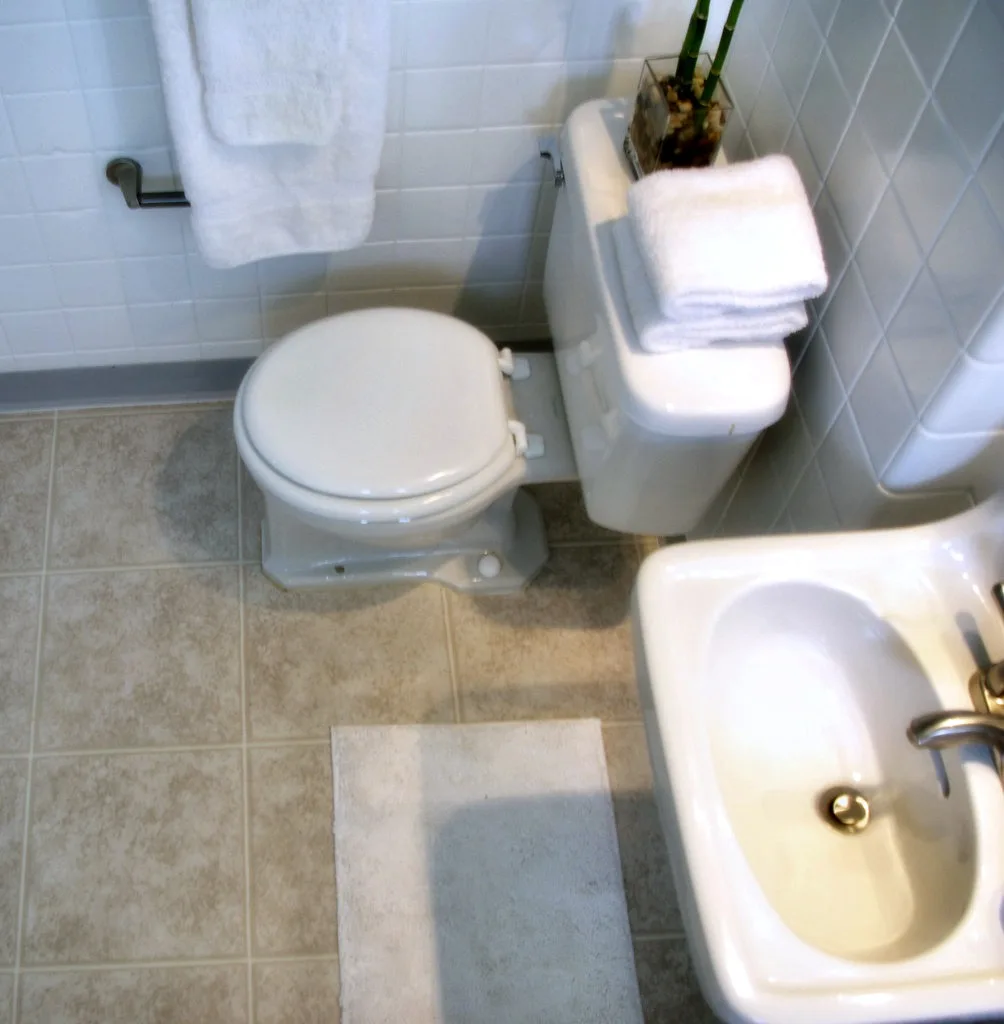
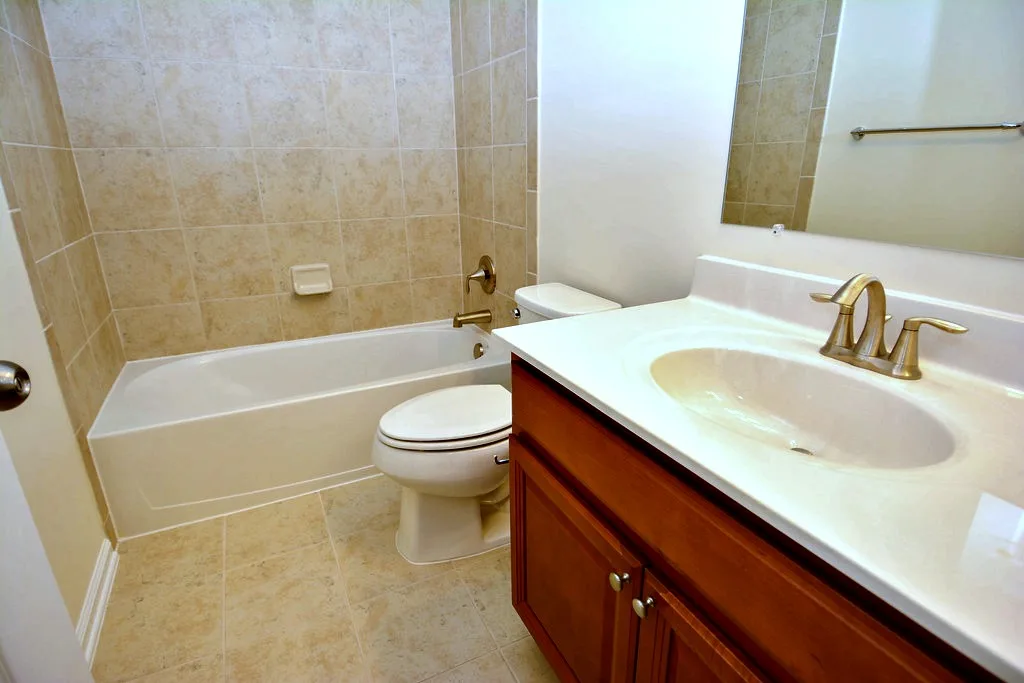
Standard Bathtub Dimensions & Minimum Requirements
- 2-1/2 feet x 5 feet is the standard bathtub size
- 5 feet x 2-3/4 feet is the typical whirlpool tub size
- 30 inches of space in front of the longest length of the tub is typical; 21 inches are required
- 33 inches above the floor is the typical placement of tub controls (so they can be reached from inside the tub and outside of it)
- 7-1/4 inches high (or less) and 10 inches deep are standard for a tub step
- 8 feet above the bath rim is the lowest a hanging light fixture can be
Standard Shower Dimensions & Minimum Requirements
- 32 inches x 32 inches is the standard shower size; 30 inches x 30 inches is the minimum
- 36 inches x 36 inches is the recommended size of a shower
- 36 inches x 48 inches is the typical size of a rectangular shower
- 77 to 81 inches is the ideal height of a showerhead
- 30 inches is the diameter of space required underneath the shower head
- 33 to 36 inches is the typical height of grab bars inside the shower
- 30 inches of space is recommended in front of the shower entry; 24 inches are required
- hinged shower doors must open outwards
Standard Toilet Dimensions & Minimum Requirements
- 24 to 30 inches in front of a toilet (or bidet) is standard; 21 inches is the minimum required
- 16 to 18 inches is the standard distance between the center of a toilet and a wall (or obstacle)
- 17 to 19 inches is the standard height of a toilet seat
- 16 inches is the standard depth of a toilet seat from the hinges (back) to the seat edge (front); 18 inches for an elongated toilet seat
- 20 inches is recommended from the center of the toilet seat to the nearest wall (or obstruction), for a total span of 40 inches to accommodate a toilet (15 is the minimum required, for a total of 30 inches to accommodate the toilet)
- 4 inches is the minimum distance required from the edge of the toilet to the wall on either side
- 26 inches off the floor is the standard height for toilet paper holders
- 8 to 12 inches from the front of the toilet seat to the centerline of the toilet paper holder is the typical height of a toilet paper holder
- 14 inches wide x 16-1/2 inches long is the standard toilet bowl size (from the center of the seat hinge holes to the front edge of the outside rim)
- 14 inches wide x 18-1/2 inches long is the standard elongated toilet bowl size (from the center of the seat hinge holes to the front edge of the outside rim)
Standard Sink And Vanity Dimensions & Minimum Requirements
- 32 to 36 inches is the typical height of a pedestal sink
- 2-foot deep cabinets in the bathroom are standard
- 60 to 72 inches of space is required for double bowl vanities
- 30 inches is standard bathroom vanity/countertop height, but it can be as high as 43 inches (for comparison, standard kitchen countertops are 36 inches high)
- 30 inches is standard bathroom sink height
- 20 inches is recommended from the centerline of a single-bowl sink to the nearest wall (or obstruction) — so a total span of 40 inches is recommended for a single-bowl sink (15 is the minimum required, for a total of 30 inches to accommodate a single sink)
- 36 inches is recommended from the centerline of a double-bowl sink to the nearest wall (or obstruction) — so a total span of 76 inches is recommended for a double-bowl sink (30 is the minimum required, for a total of 60 inches to accommodate a double sink)
- 4 inches is the minimum distance required from the edge of a sink to the wall on either side
- 30 inches of space in front of a sink is typical; 21 inches are required
- 30 inches of clearance space in front of the bathroom countertop/vanity is standard
- 60 to 72 inches is the standard height of bathroom vanity/countertop sconces for eye level viewing
Other Bathroom Dimensions & Minimum Requirements
- 48 inches is the typical height of a towel bar
- 6ft 8 in of ceiling height is required in front of all bathroom fixtures (toilet, sink, shower)
- 60 inches must separate a light switch from a water source
- All electrical circuits must be protected by GFCI (Ground Fault Circuit Interrupters)
- 2-foot depth is standard for actual space for clothes along a closet wall
- 3-foot hallways are standard inside a home
- 32-inch doors are standard in a bathroom; 24-inch doors are the minimum allowed (typically only for closets, bathrooms, and utility rooms)
Sources: Delta Faucet, Houseplans Helper, Keidel, Kohler
Bathroom Universal Design Dimensions / ADA Bathroom Requirements
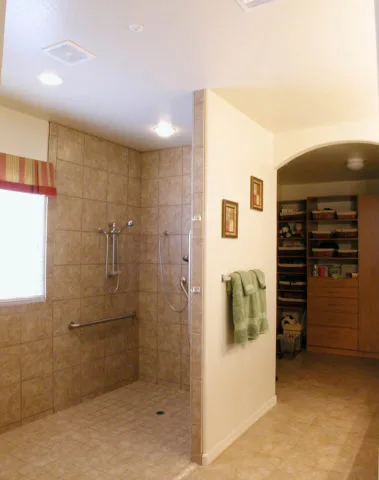
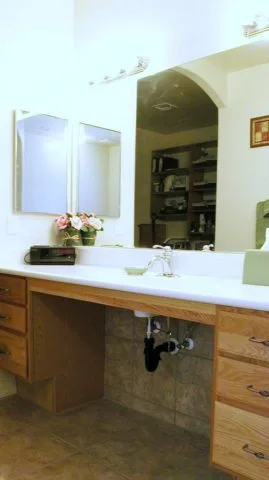
In order to accomodate all ages and abilities living in and visiting your home, the following ADA bathroom requirements are helpful to know:
1. A minimum clear floor area that is 5-foot square (25 square feet) for wheelchair users to make a 360-degree turn. (A clear circle of at least 60 inches around the side wall and 56 inches from the rear wall.)
2. An enlarged bathroom door with a minimum 32-inch width (36 inches is preferred) from doorstop to the face of the door when it is open in a 90-degree position to provide access for a wheelchair.
3. Hallways leading to the bathroom widened up to 60 inches with low-pile carpeting or non-slip flooring to ease the use of walkers and wheelchairs.
4. Easy-to-grasp door handles on all doors.
5. A barrier-free shower (36 inches x 36 inches with seat, or a minimum of 30 inches x 60 inches without a seat). If there is a seat, grab bars must be installed on the walls next to and opposite the seat. A roll-in shower with no seat should have grab bars on all 3 walls.
6. An easy-access bath with removable seat (standard 5-foot tub) or a permanent seat unit (5 feet plus a 15-inch allowance for the seat). There must be 30 inches of clear floor space in front of each tub when approaching from the end (head) and 48 inches if the tub is approached straight-on (side).
7. A motorized tub lift to automatically lower a person into the water (or, for the less disabled, a removable bathtub seat).
8. A roll-under bathroom sink vanity/countertop (34 inches maximum from top of counter to floor and 29 inches minimum from underside of sink to floor) with insulated hot water pipes to prevent burns on legs. The clear space in front of the sink should measure at least 30 inches wide and 48 inches deep.
9. Low mirrors. The bottom of the mirror above the sink must be no more than 40 inches from the floor and the top must be at least 74 inches from the floor.
10. Non-skid floors.
11. A toilet with 2 grab bars — one at least 42 inches long on the side wall, and another at least 36 inches long on the back wall (between 33 and 36 inches from the floor). The center of the toilet should be at least 16 inches from one wall (but no more than 18 inches) and have 48 inches of clear space in front.
12. Wall-mounted grab bars in tub & shower areas and around the toilet (diameters should be 1-1/4 inches to 1-1/2 inches). The space between the grab bar and wall should be 1-1/2 inches.
13. Loop or single-lever faucet handles.
14. Faucets with anti-scald temperature controls.
15. An all-direction shower head.
16. Cabinet hardware with “D” pulls.
Sources: Ask Tool Talk, Buildings.com, SFgate
Helpful Resources For Designing A Bathroom
- Code Requirements For Bathroom Design
- Bathroom Design Ideas You Might Not Think Of
- Toilet Placement Issues In The Bathroom
- Jack And Jill Bathroom Door Space Issues
- Bathroom Door Dilemmas Can Be Solved With Pocket Doors
- Bathroom Layout Guidelines And Requirements
Online Tools For Bathroom Layout & Design
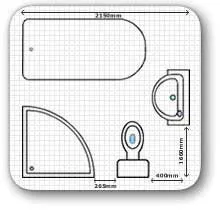
SmartDraw is a more sophisticated bathroom design program. You can download a free trial of SmartDraw.
Like this post? Save it to read again later… or share with others on Pinterest!

