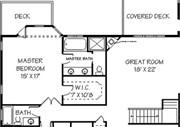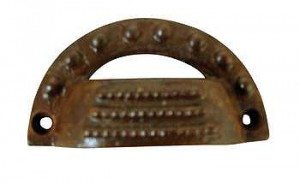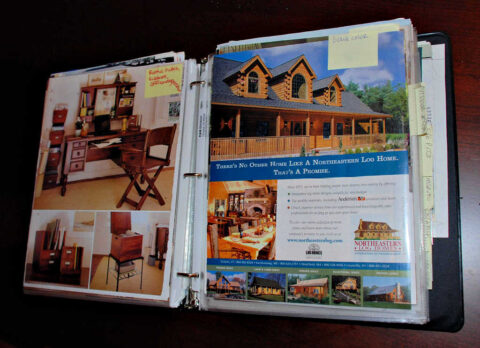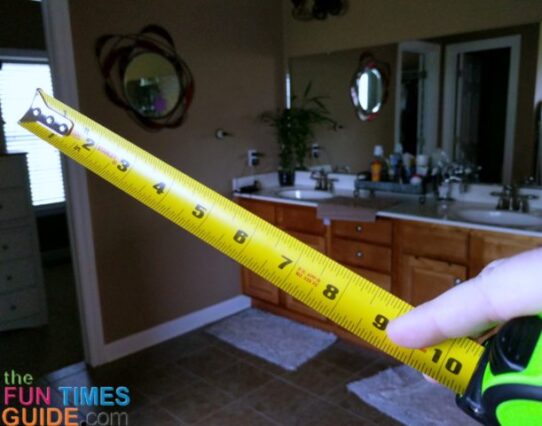 Anything you can dream can become a reality in a log home. In fact, complete customization is more often the rule, than the exception when building log homes.
Anything you can dream can become a reality in a log home. In fact, complete customization is more often the rule, than the exception when building log homes.
Did you know?
Homes that are built using standard floor plans (obtained from a builder or ordered online) are typically customized in one way or another for each individual home owner.
Rarely is a standard floorplan ever adhered to detail-for-detail across the board.
Instead, a standard floor plan is used more as a guide — a starting point — than as an instruction manual.
Sure, if you don’t want to put much thought into it, then you can just go with a standard floor plan that someone has used before and be done with it. But why would you want to?
Just because it’s a standard floorplan doesn’t mean that you can’t make changes here & there. You should at least look for areas that you might want to fine-tune in order to better suit your needs.
Think about it… no two log homes are entirely alike. Why would you want to settle for a home that doesn’t have something about it that’s uniquely you?
Click to view Log Home Plans
Looking For Log Home Floor Plans?
Try these…
![]() Order Home Plans — a handful of unique log home plans
Order Home Plans — a handful of unique log home plans
![]() Design Connection Log Home House Plans — 15 pages just for log homes
Design Connection Log Home House Plans — 15 pages just for log homes
![]() ePlans Log House Plans — nearly 400 log home plans from the top log home companies
ePlans Log House Plans — nearly 400 log home plans from the top log home companies
![]() House Plans And More — 19 pages of log home floorplans
House Plans And More — 19 pages of log home floorplans
![]() Architectural Designs — 18 pages of log home floor plans (this is where we found the floor plan that we used to customize our log home)
Architectural Designs — 18 pages of log home floor plans (this is where we found the floor plan that we used to customize our log home)
UPDATE 10/20/07: Log Home Living‘s 2008 Annual Buyer’s Guide included an article called “Standard Interpretation: Expert Tips From A Log Home Designer On How To Turn A Standard Floorplan Into A Custom Job”. Here are some of the easy plan modifications they mentioned:
- Make 2 bedrooms into one big suite.
- Add on an addition, such as a utility room.
- Incorporate shed dormers to the 2nd floor for more square footage at a minimal cost.
- Add an attached garage or a separate garage attached with a breezeway. (“Save money with stud-framed walls faced with log siding.”)
- Create space for a media room (in the basement or a separate wing of the house).
- Strip down a formal dining room to be part of the living room & kitchen.
- Beef up the small master suite, which is common on stock plans.
- Use cedar shakes or board-and-batten around dormers or in gables.
- Have logs butt into a post that’s faced with manufactured stone.
- Modify window & door shapes and sizes.
- Add a course or two of extra logs to make the house feel taller. (Tall & narrow windows would enhance the effect.)
- By incorporating porches and decks, you will change the look and extend your living space.
A good rule of thumb is, if you’re going to increase overall size, make the house longer, but avoid changes in width. ‘You can make the house longer by 8 feet and, structurally, you won’t affect too much,’ Dave [Joiner, a designer with Barna Log Homes] says. But if you start making rafters longer to make the house wider, you get into a situation where you may have to re-engineer the rafters.”
We’ve gone through the entire process of designing and planning every single detail of our dream log home! We have the blueprints… and the land… and the contractor… and the goal for our log cabin home to be our retirement home. Before you build (or buy) a log home, I have a slew of helpful tips for you — to plan, design, build, decorate, and maintain your very own rustic modern log home. When I’m not fine-tuning the log home of my dreams, you’ll find me at the corner of Good News & Fun Times as publisher of The Fun Times Guide (32 fun & helpful websites). To date, I’ve written nearly 300 articles for current and future log home owners on this site! Many of them have over 50K shares.







